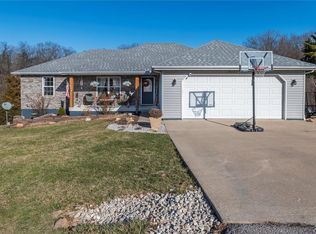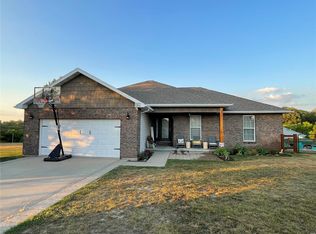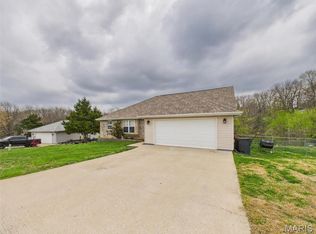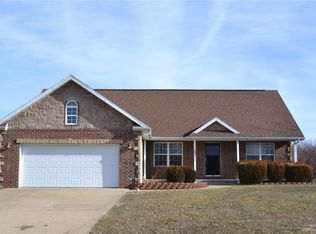Beautiful home not far from either gate to Ft. Leonard Wood. This Lovely 3 bedroom, 2 bath home has an open floor plan with cathedral ceiling in living room. Enjoy being in the spacious kitchen with stainless steel appliances while overlooking into the living area for entertaining. With a full unfinished basement you could double your square footage for minimal cost. Children and pets would love the fenced backyard and give you peace of mind as well. Call for an appt today!
This property is off market, which means it's not currently listed for sale or rent on Zillow. This may be different from what's available on other websites or public sources.



