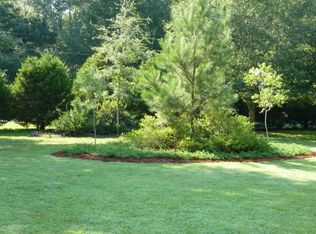Situated just a few minutes from downtown Fairhope and in an excellent school district! This Thompson Hall home is in a tight knit neighborhood. Welcoming, friendly, neighbors bring a sense of home to this community. Stepping through the gorgeous glass double doors, enjoy open concept living. Take delight in hosting dinner parties or birthdays as the formal dining room provides space for all your friends and family. Never miss a minute of the fun with your kitchen overlooking the spacious living room. The beautiful shiplap wall placed perfectly behind the brick fireplace, paired with the stunning hardwood floor gives this home that warm cozy feeling. Custom white cabinetry, Granite countertops, and all stainless steel Kitchen Aid appliances make this kitchen one you will love sharing your recipes in. Bake a fresh batch of cookies while you talk to the children about their day at the eat-in kitchen table. Having the Madison floorplan by Truland means your master suite is all to itself. Soak up some peace and quiet in the comfort of your garden tub or with the breeze blowing through your windows. The two other large bedrooms provide so much room for your guests to enjoy. Pay attention to the details when walking out onto the screened in back porch. The stained concrete with the hardwood ceiling gives that true outdoors vibe. Grab your neighbors and have some fun in your completely fenced backyard. This remarkable home could be yours. Don't wait to make your appointment today.
This property is off market, which means it's not currently listed for sale or rent on Zillow. This may be different from what's available on other websites or public sources.

