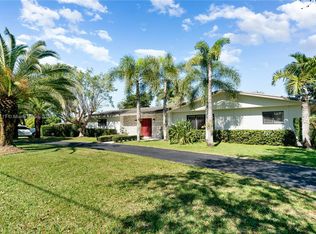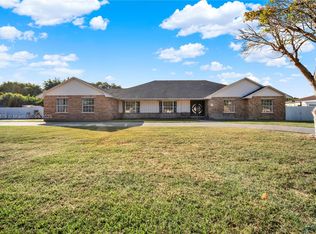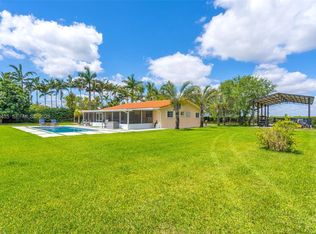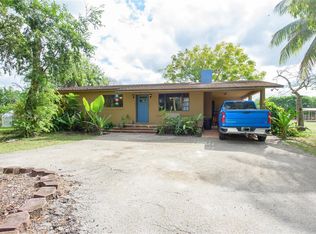PRICE IMPROVEMENT. Rare opportunity to own a beautiful country home in South Redland! Nestled on 1.16 ac with many Fruit trees, including Avocado, Mango, Lychee, and Star fruit. Double gates and plenty of space to park all your boats, RVs, etc. This spacious home has 4 bedrooms and 2 Bathrooms and features a split bedroom plan. The living room boasts a large picture window for natural light and opens to the family room w/ a Brick fireplace. Terra-cotta tile throughout the home. Big laundry room that opens up to the Florida Room. Screened-in patio connected to the kitchen to watch the sunset and eat dinner in your backyard. This home is in great condition and ready for its next owner. Please call me for showings
For sale
Price increase: $10K (12/1)
$999,900
19425 SW 334th St, Homestead, FL 33034
4beds
2,890sqft
Est.:
Single Family Residence
Built in 1984
1.16 Acres Lot
$-- Zestimate®
$346/sqft
$-- HOA
What's special
Fruit treesRed spanish tileBeautiful country homeFlorida roomSpacious homeLarge picture windowBrick fireplace
- 298 days |
- 255 |
- 12 |
Zillow last checked: 8 hours ago
Listing updated: December 01, 2025 at 07:04am
Listed by:
Lesli Burkhead 305-282-9603,
The Keyes Company
Source: MIAMI,MLS#: A11745696 Originating MLS: A-Miami Association of REALTORS
Originating MLS: A-Miami Association of REALTORS
Tour with a local agent
Facts & features
Interior
Bedrooms & bathrooms
- Bedrooms: 4
- Bathrooms: 2
- Full bathrooms: 2
Rooms
- Room types: Den/Library/Office, Family Room, Florida Room, Recreation Room
Primary bedroom
- Area: 156 Square Feet
- Dimensions: 13x12
Bedroom 2
- Area: 132 Square Feet
- Dimensions: 12x11
Bedroom 3
- Area: 132 Square Feet
- Dimensions: 12x11
Bedroom 4
- Area: 132 Square Feet
- Dimensions: 12x11
Dining room
- Area: 140 Square Feet
- Dimensions: 14x10
Family room
- Area: 238 Square Feet
- Dimensions: 17x14
Florida room
- Area: 288 Square Feet
- Dimensions: 16x18
Kitchen
- Area: 121 Square Feet
- Dimensions: 11x11
Living room
- Area: 300 Square Feet
- Dimensions: 20x15
Other
- Area: 60 Square Feet
- Dimensions: 10x6
Other
- Area: 336 Square Feet
- Dimensions: 21x16
Utility room
- Area: 35 Square Feet
- Dimensions: 7x5
Heating
- Central, Electric
Cooling
- Ceiling Fan(s), Central Air, Electric
Appliances
- Included: Dishwasher, Dryer, Electric Water Heater, Microwave, Electric Range, Refrigerator, Washer, Water Softener Owned
- Laundry: Laundry Room
Features
- Entrance Foyer, Pantry, Split Bedroom, Vaulted Ceiling(s), Walk-In Closet(s), Storage
- Flooring: Carpet, Ceramic Tile, Tile
- Doors: High Impact Doors, French Doors
- Windows: Clear Impact Glass, Complete Impact Glass, Blinds, Impact Glass
- Has fireplace: Yes
Interior area
- Total structure area: 3,168
- Total interior livable area: 2,890 sqft
Property
Parking
- Parking features: Driveway, Other, Paver Block
- Has uncovered spaces: Yes
Features
- Stories: 1
- Entry location: First Floor Entry,Foyer
- Patio & porch: Patio, Screened Porch
- Exterior features: Lighting, Room For Pool
- Pool features: R30-No Pool/No Water
- Fencing: Fenced
- Has view: Yes
- View description: Garden
Lot
- Size: 1.16 Acres
- Features: 3/4 To Less Than 1 Acre Lot, 1 To Less Than 2 Acre Lot
- Residential vegetation: Fruit Trees
Details
- Parcel number: 3078230030172
- Zoning: 2100
- Horses can be raised: Yes
Construction
Type & style
- Home type: SingleFamily
- Architectural style: Ranch
- Property subtype: Single Family Residence
Materials
- Concrete Block Construction, CBS Construction
- Roof: Shingle
Condition
- Year built: 1984
Utilities & green energy
- Sewer: Septic Tank
- Water: Well
Community & HOA
Community
- Features: Horses Permitted
- Security: Smoke Detector
- Subdivision: J L Waddy Sub
HOA
- Has HOA: No
Location
- Region: Homestead
Financial & listing details
- Price per square foot: $346/sqft
- Tax assessed value: $464,838
- Annual tax amount: $3,616
- Date on market: 2/19/2025
- Listing terms: All Cash,Conventional,VA Loan
- Ownership: Self Proprietor/Individual
Estimated market value
Not available
Estimated sales range
Not available
Not available
Price history
Price history
| Date | Event | Price |
|---|---|---|
| 12/1/2025 | Price change | $999,900+1%$346/sqft |
Source: | ||
| 7/19/2025 | Price change | $989,900+1%$343/sqft |
Source: | ||
| 6/21/2025 | Price change | $979,900+1%$339/sqft |
Source: | ||
| 4/15/2025 | Price change | $969,900-2.9%$336/sqft |
Source: | ||
| 3/25/2025 | Price change | $999,000-16.7%$346/sqft |
Source: | ||
Public tax history
Public tax history
| Year | Property taxes | Tax assessment |
|---|---|---|
| 2024 | $3,616 +7% | $212,495 +3% |
| 2023 | $3,380 +4.5% | $206,306 +3% |
| 2022 | $3,235 +1% | $200,298 +3% |
Find assessor info on the county website
BuyAbility℠ payment
Est. payment
$6,609/mo
Principal & interest
$4726
Property taxes
$1533
Home insurance
$350
Climate risks
Neighborhood: 33034
Nearby schools
GreatSchools rating
- 4/10West Homestead Elementary SchoolGrades: PK-8Distance: 0.8 mi
- 3/10Homestead Senior High SchoolGrades: 9-12Distance: 3 mi
- 5/10Homestead Middle SchoolGrades: 6-8Distance: 2 mi
Schools provided by the listing agent
- Elementary: West Homestead
- Middle: Homestead
- High: Homestead
Source: MIAMI. This data may not be complete. We recommend contacting the local school district to confirm school assignments for this home.
- Loading
- Loading




