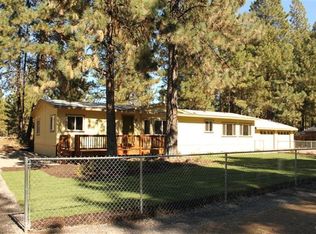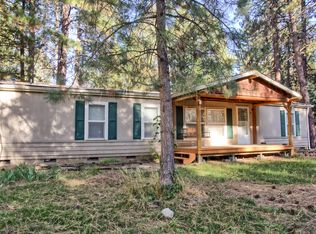Closed
$487,500
19424 Indian Summer Rd, Bend, OR 97702
3beds
2baths
1,697sqft
Manufactured On Land, Manufactured Home
Built in 1990
0.74 Acres Lot
$511,100 Zestimate®
$287/sqft
$2,259 Estimated rent
Home value
$511,100
$475,000 - $552,000
$2,259/mo
Zestimate® history
Loading...
Owner options
Explore your selling options
What's special
Nestled on a nearly 3/4 acre lot, this inviting home lets you surround yourself in the serenity of nature. The spacious floor plan has a Great Room design that seamlessly flows into a secondary large living space. The vaulted ceilings, large picture windows and light color scheme creates a warm living environment with lots of natural light. The Island kitchen with breakfast bar has lots of prep space, pantry storage and stainless steel appliances. The primary bedroom suite features his/her closets, a garden tub and separate shower. Guest bedrooms are at the other end of the home. You'll love the outdoor living space with two decks, a large paver patio, and even an outdoor Pizza oven. A serene, small canal runs through the property, while a large canal sits at the rear corner of the property. You also have a spacious 2-car garage, several additional storage buildings and a dog run. So many features to appreciate on this great property!
Zillow last checked: 8 hours ago
Listing updated: November 06, 2024 at 07:33pm
Listed by:
Cascade Hasson SIR 541-383-7600
Bought with:
Premiere Property Group, LLC
Source: Oregon Datashare,MLS#: 220165611
Facts & features
Interior
Bedrooms & bathrooms
- Bedrooms: 3
- Bathrooms: 2
Heating
- Electric, Forced Air
Cooling
- None
Appliances
- Included: Dishwasher, Dryer, Oven, Range, Range Hood, Refrigerator, Washer, Water Heater
Features
- Fiberglass Stall Shower, In-Law Floorplan, Kitchen Island, Laminate Counters, Linen Closet, Open Floorplan, Pantry, Primary Downstairs, Shower/Tub Combo, Soaking Tub, Tile Counters, Vaulted Ceiling(s)
- Flooring: Laminate, Simulated Wood, Tile
- Windows: Double Pane Windows, Vinyl Frames
- Basement: None
- Has fireplace: Yes
- Fireplace features: Living Room, Wood Burning
- Common walls with other units/homes: No Common Walls
Interior area
- Total structure area: 1,697
- Total interior livable area: 1,697 sqft
Property
Parking
- Total spaces: 2
- Parking features: Detached, Driveway, Garage Door Opener, Gravel, RV Access/Parking
- Garage spaces: 2
- Has uncovered spaces: Yes
Features
- Levels: One
- Stories: 1
- Patio & porch: Deck, Patio
- Fencing: Fenced
- Has view: Yes
- View description: Creek/Stream, Territorial
- Has water view: Yes
- Water view: Creek/Stream
- Waterfront features: Waterfront
Lot
- Size: 0.74 Acres
- Features: Landscaped, Level, Native Plants, Sprinkler Timer(s), Sprinklers In Front, Wooded
Details
- Additional structures: Kennel/Dog Run, Shed(s), Storage
- Parcel number: 110979
- Zoning description: RR10
- Special conditions: Standard
- Horses can be raised: Yes
Construction
Type & style
- Home type: MobileManufactured
- Architectural style: Ranch
- Property subtype: Manufactured On Land, Manufactured Home
Materials
- Foundation: Pillar/Post/Pier
- Roof: Composition
Condition
- New construction: No
- Year built: 1990
Utilities & green energy
- Sewer: Capping Fill, Septic Tank
- Water: Private
Community & neighborhood
Security
- Security features: Carbon Monoxide Detector(s), Smoke Detector(s)
Community
- Community features: Short Term Rentals Not Allowed
Location
- Region: Bend
- Subdivision: Deschutes RiverWoods
Other
Other facts
- Body type: Double Wide
- Listing terms: Cash,Conventional,FHA
- Road surface type: Gravel
Price history
| Date | Event | Price |
|---|---|---|
| 7/31/2023 | Sold | $487,500-2.5%$287/sqft |
Source: | ||
| 6/15/2023 | Pending sale | $499,900$295/sqft |
Source: | ||
| 6/8/2023 | Listed for sale | $499,900+87.9%$295/sqft |
Source: | ||
| 10/4/2016 | Sold | $266,000+80.3%$157/sqft |
Source: | ||
| 12/10/2012 | Sold | $147,500+168.2%$87/sqft |
Source: Public Record Report a problem | ||
Public tax history
| Year | Property taxes | Tax assessment |
|---|---|---|
| 2025 | $2,538 +4.4% | $165,040 +3% |
| 2024 | $2,432 +6.1% | $160,240 +6.1% |
| 2023 | $2,292 +5% | $151,050 |
Find assessor info on the county website
Neighborhood: 97702
Nearby schools
GreatSchools rating
- 4/10Elk Meadow Elementary SchoolGrades: K-5Distance: 1.2 mi
- 10/10Cascade Middle SchoolGrades: 6-8Distance: 2.8 mi
- 4/10Caldera High SchoolGrades: 9-12Distance: 3.4 mi
Schools provided by the listing agent
- Elementary: Elk Meadow Elem
- Middle: Cascade Middle
- High: Caldera High
Source: Oregon Datashare. This data may not be complete. We recommend contacting the local school district to confirm school assignments for this home.
Sell with ease on Zillow
Get a Zillow Showcase℠ listing at no additional cost and you could sell for —faster.
$511,100
2% more+$10,222
With Zillow Showcase(estimated)$521,322

