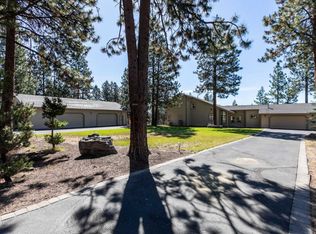Warm & welcoming, this home will capture you from the curb! Sip your morning coffee from the covered front porch while enjoying mountain views! Delightful main level features include a vaulted great room w/wood burning fireplace, cozy den, study, office, spacious master suite, sunny kitchen w/breakfast bar & dining area, laundry area & mudroom. Upstairs offers a Jr Master Ste w/fireplace, bonus, 3 beds, laundry room, 2 bathrooms & views
This property is off market, which means it's not currently listed for sale or rent on Zillow. This may be different from what's available on other websites or public sources.
