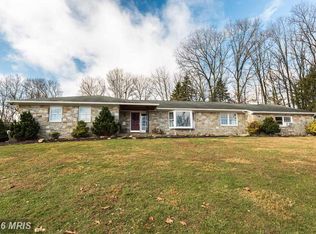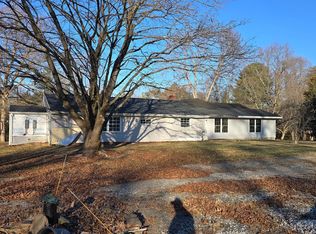Sold for $500,000
$500,000
19422 Resh Mill Rd, Hampstead, MD 21074
3beds
2,480sqft
Single Family Residence
Built in 1964
1.04 Acres Lot
$501,100 Zestimate®
$202/sqft
$2,549 Estimated rent
Home value
$501,100
$456,000 - $546,000
$2,549/mo
Zestimate® history
Loading...
Owner options
Explore your selling options
What's special
Welcome to 19422 Resh Mill Rd., Hampstead, MD 21074 – a beautifully maintained and thoughtfully updated 3-bedroom, 2 bath home nestled on a beautiful 1.04-acre lot in a prime Baltimore County location overlooking beautiful farmland just a few miles to Pretty Boy Reservoir. This spacious property offers a perfect blend of charm and modern upgrades, including a fully insulated 3-car detached garage and a 40x24 pole barn with concrete flooring, its own pellet stove, and a dedicated 100-amp service – ideal for hobbyists, car enthusiasts, or extra storage needs. Inside, you'll find a beautiful, updated kitchen with an island and eat-in area just off the large family room. The family room opens to a large deck that overlooks the countryside, where wildlife is often seen. The office on the mail level could possibly be used as a 4th Bedroom. The home has upgraded lighting and electrical systems throughout, anchored by a 200-amp main service and a whole-house generator that powers all buildings on the property. All plumbing has been replaced with durable PVC, and the unfinished basement provides abundant storage, a laundry area, and a pellet stove for added comfort. Enjoy outdoor living on the large deck overlooking the fenced yard or relax on the concrete patio – perfect for entertaining. The home and detached garage both received new roofs in 2020, and a radon mitigation system was installed the same year for peace of mind and the Septic was pumped in 2024. Don’t miss this rare opportunity to own a turnkey property with both space and flexibility in a sought-after location. This one check all the boxes! SOLD AS-IS!!!
Zillow last checked: 8 hours ago
Listing updated: June 23, 2025 at 07:17am
Listed by:
Ali Haghgoo 443-858-3667,
EXP Realty, LLC,
Co-Listing Agent: Heather N Baugher 443-277-4202,
EXP Realty, LLC
Bought with:
Veronica Sniscak, 518595
Compass
Natalie Mays, 679620
Compass
Source: Bright MLS,MLS#: MDBC2125470
Facts & features
Interior
Bedrooms & bathrooms
- Bedrooms: 3
- Bathrooms: 2
- Full bathrooms: 2
- Main level bathrooms: 2
- Main level bedrooms: 3
Basement
- Area: 1680
Heating
- Baseboard, Oil
Cooling
- Central Air, Ceiling Fan(s), Electric
Appliances
- Included: Microwave, Dishwasher, Dryer, Exhaust Fan, Oven/Range - Gas, Refrigerator, Washer, Water Heater, Water Conditioner - Owned
- Laundry: In Basement
Features
- Attic/House Fan, Ceiling Fan(s), Combination Dining/Living, Entry Level Bedroom, Family Room Off Kitchen, Kitchen Island, Primary Bath(s), Walk-In Closet(s)
- Flooring: Carpet, Heated, Luxury Vinyl
- Doors: Storm Door(s)
- Windows: Screens
- Basement: Interior Entry,Exterior Entry,Full,Unfinished,Walk-Out Access,Windows
- Has fireplace: No
- Fireplace features: Pellet Stove
Interior area
- Total structure area: 3,360
- Total interior livable area: 2,480 sqft
- Finished area above ground: 1,680
- Finished area below ground: 800
Property
Parking
- Total spaces: 3
- Parking features: Garage Faces Front, Garage Door Opener, Oversized, Asphalt, Detached, Driveway
- Garage spaces: 3
- Has uncovered spaces: Yes
Accessibility
- Accessibility features: None
Features
- Levels: One
- Stories: 1
- Patio & porch: Deck, Porch
- Pool features: None
- Fencing: Wire,Wood
Lot
- Size: 1.04 Acres
- Dimensions: 2.00 x
Details
- Additional structures: Above Grade, Below Grade, Outbuilding
- Parcel number: 04060602085321
- Zoning: RES
- Special conditions: Standard
Construction
Type & style
- Home type: SingleFamily
- Architectural style: Ranch/Rambler
- Property subtype: Single Family Residence
Materials
- Vinyl Siding
- Foundation: Active Radon Mitigation, Block
Condition
- New construction: No
- Year built: 1964
Utilities & green energy
- Electric: 200+ Amp Service
- Sewer: Septic Exists
- Water: Well
Community & neighborhood
Security
- Security features: Carbon Monoxide Detector(s), Smoke Detector(s)
Location
- Region: Hampstead
- Subdivision: None Available
Other
Other facts
- Listing agreement: Exclusive Right To Sell
- Ownership: Fee Simple
Price history
| Date | Event | Price |
|---|---|---|
| 6/23/2025 | Sold | $500,000+0%$202/sqft |
Source: | ||
| 5/22/2025 | Pending sale | $499,999$202/sqft |
Source: | ||
| 5/18/2025 | Price change | $499,999-6.5%$202/sqft |
Source: | ||
| 5/5/2025 | Price change | $535,000-2.7%$216/sqft |
Source: | ||
| 4/24/2025 | Listed for sale | $549,900-2.7%$222/sqft |
Source: | ||
Public tax history
| Year | Property taxes | Tax assessment |
|---|---|---|
| 2025 | $5,331 +12.4% | $434,900 +11.2% |
| 2024 | $4,742 +12.6% | $391,267 +12.6% |
| 2023 | $4,213 +14.4% | $347,633 +14.4% |
Find assessor info on the county website
Neighborhood: 21074
Nearby schools
GreatSchools rating
- 6/10Prettyboy Elementary SchoolGrades: K-5Distance: 4.8 mi
- 9/10Hereford Middle SchoolGrades: 6-8Distance: 9.9 mi
- 10/10Hereford High SchoolGrades: 9-12Distance: 8.8 mi
Schools provided by the listing agent
- District: Baltimore County Public Schools
Source: Bright MLS. This data may not be complete. We recommend contacting the local school district to confirm school assignments for this home.
Get a cash offer in 3 minutes
Find out how much your home could sell for in as little as 3 minutes with a no-obligation cash offer.
Estimated market value$501,100
Get a cash offer in 3 minutes
Find out how much your home could sell for in as little as 3 minutes with a no-obligation cash offer.
Estimated market value
$501,100

