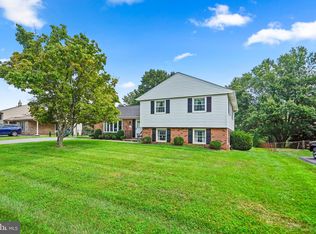****OPEN HOUSE CANCELED**** HOUSE WENT UNDER CONTRACT.......Updated Home in sought after Olney Mill Subdivision. Home features 4 Bedrooms, 3 1 2 Baths, a Study, a Finished Lower Level, a Screened-in Porch and a Gorgeous Rear Yard. Open Gourmet Kitchen with granite counters, stainless steel appliances and a breakfast area. Large light-filled Living Room with a big bay window. Dining room is open to the kitchen and leads to the beautiful screened-in porch. Large Family room features a wood-burning fireplace, tons of natural light and opens to the rear patio and yard. Primary Bedroom features two closets and a newly renovated bathroom with a double vanity and large shower. Two additional upper level bedrooms with large closets, hardwood floors and an updated hall bath. Off the Family Room is a study, an additional bedroom, a mudroom and an updated powder room. Finished Lower Level features a large Playroom, a Full bath, and a large Storage room. Exterior features a stone front walkway, a rear patio, a fire pit, a great screened-in porch and a fenced rear yard. Updated Kitchen, Updated Bathrooms, Large Bedrooms, a Study, a Screened-in Porch, Large Fenced Rear Yard...the List Goes On!
This property is off market, which means it's not currently listed for sale or rent on Zillow. This may be different from what's available on other websites or public sources.

