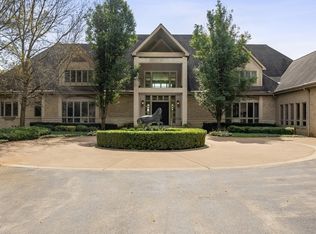All multiple offers with Highest and Best were due Monday, 7/20/2020 by noon have been received. Estate attorney is working with best offer prior to returning that contract. Multiple outstanding offers were received 07/20/2020. Magnificent trees, peace, tranquility, privacy and beauty! This well maintained brick ranch is tucked away on a lot where the driveway winds between Absolutely Magnificent mature trees. Lot has privacy in an amazing setting with wonderful views. 3 bedrooms plus 2 full baths on main level plus lower walk-out with 3rd full bath with whirlpool tub, possible 2nd kitchen together with laundry room, rec room (or in-law bedroom space), plus family room (or perfect home office space). Kitchen has stainless double door refrigerator plus windows to enjoy the view of this simply gorgeous property. Home is heated with both gas forced air heat plus baseboard heat. Elegant custom wood doors. Each level has a Kachelofen stove imported from Austria. Casement windows, chairlift from walk-out lower level to main level at garage, gas powered generator for house, dumbwaiter to bring items from walk-out lower level to main floor. Laundry chute to lower level. Premiere walk-in tub. Attached over-sized 2 car garage. There are a total of 20 acres (in 2 parcels) with a 57' X 30' barn with back 10 acres that are open land (could be a pasture). Barn has electric, newer roof, with additional 3 cars possible. Well rated High School District 200. CLOSE-BY 1-McHenry County Conservation District's newest multipurpose trail, Brookdale Conservation Area on Highway 14 between Woodstock and Harvard, is open to users including horseback riders-From Brookdale Conservation Area 2-The historic town of Woodstock is 7.7 miles. Home of McHenry County Courthouse. This is where Groundhog Day was filmed with Bill Murray. 3- Harvard train station is 7.6 miles. Per county, zoning is A-1. 2nd parcel is #07-30-400-001 which is the back 10 acres used now for farming. Home to wildlife, deer, & wild turkeys. Peaceful easy living getting away from it all! You can call McHenry County to also confirm zoning as A-1 for both parcels.
This property is off market, which means it's not currently listed for sale or rent on Zillow. This may be different from what's available on other websites or public sources.

