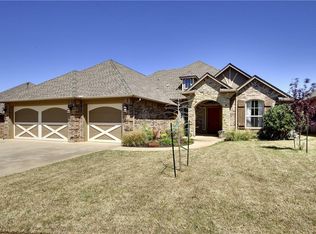Sold for $400,000
$400,000
19420 Crest Ridge Dr, Edmond, OK 73012
3beds
2,530sqft
Single Family Residence
Built in 2007
8,363.52 Square Feet Lot
$399,000 Zestimate®
$158/sqft
$2,214 Estimated rent
Home value
$399,000
$379,000 - $419,000
$2,214/mo
Zestimate® history
Loading...
Owner options
Explore your selling options
What's special
Huge price drop, seller will consider all offers. One of a kind custom home sitting on a pond with beautiful views! Built w/ TWO primary bedrooms on first floor, both with en-suites, walk-in closets & patio access! Perfect mother-in-law floor plan, for multi generational living! Entry leads to large living room w/ whole back wall of windows to overlook the beautiful pond & allow tons of natural light! Living is all tile w/ unique design laid to frame the oversize room! Gas log fireplace, surround sound speakers (& receiver), crown molding, recessed lighting & all those windows! Kitchen is a showstopper w/ dark wood cabinets, under counter lighting, granite counters, new appliances (2024), center island, crown molding, recessed lighting, pull out drawers in cabinets, tons of storage & open floor plan into the living-perfect for entertaining! Large office off front of home-also great as a formal dining! Upstairs bed/game room has a 3/4th bath, full closet & great views of the entire pond! Every room has its own bathroom! Patio is HUGE, they had concrete pad extended when built, so you have a huge area to entertain or enjoy the quiet of the pond & wildlife! Patio has also been wired for a hot tub, has full surround sound, fan & gas line for a grill. HOA mows outside the fence, so no need to worry about that! But lets not forget about a great component that this house offers- Geothermal heat & air! Geothermal was added when built & is a big contributor to this energy efficient home, w/ some studies showing homeowners can enjoy a 70% savings in heating/cooling bills! Marathon water heater has lifetime warranty! Home has an EPA & DOE Energy Star certification, w/ things such as Low E vinyl thermal windows, R-38 blown attic insulation, & R-19 blown wall insulation. Laundry is its own room (not a passthrough to garage like many homes) & TONS of cabinets! Neighborhood has pond, park, pool, clubhouse, greenbelt & lots of events/gatherings!
Zillow last checked: 8 hours ago
Listing updated: September 16, 2025 at 08:01pm
Listed by:
Teri Fisher 405-410-9181,
This Is Home Realty
Bought with:
Angela Bunyard, 205370
eXp Realty, LLC
Source: MLSOK/OKCMAR,MLS#: 1178637
Facts & features
Interior
Bedrooms & bathrooms
- Bedrooms: 3
- Bathrooms: 4
- Full bathrooms: 3
- 1/2 bathrooms: 1
Living room
- Description: Breakfast Bar,Ceiling Fan,Fireplace
Study
- Description: Ceiling Fan
Heating
- Geothermal
Cooling
- Geothermal
Appliances
- Included: Dishwasher, Disposal, Microwave, Water Heater, Free-Standing Electric Oven, Free-Standing Electric Range
- Laundry: Laundry Room
Features
- Ceiling Fan(s), Paint Woodwork, Stained Wood
- Flooring: Carpet, Tile
- Windows: Window Treatments
- Number of fireplaces: 1
- Fireplace features: Gas Log
Interior area
- Total structure area: 2,530
- Total interior livable area: 2,530 sqft
Property
Parking
- Total spaces: 2
- Parking features: Concrete
- Garage spaces: 2
Features
- Levels: Two
- Stories: 2
- Patio & porch: Patio, Porch
- Exterior features: Outdoor Grill
- Fencing: Wood
- Has view: Yes
- View description: Water
- Has water view: Yes
- Water view: Water
- Waterfront features: Waterfront, Pond
Lot
- Size: 8,363 sqft
- Features: Greenbelt
Details
- Parcel number: 19420NONECrestRidge73012
- Special conditions: None
Construction
Type & style
- Home type: SingleFamily
- Architectural style: Dallas
- Property subtype: Single Family Residence
Materials
- Brick
- Foundation: Slab
- Roof: Composition
Condition
- Year built: 2007
Utilities & green energy
- Utilities for property: Public
Community & neighborhood
Location
- Region: Edmond
HOA & financial
HOA
- Has HOA: Yes
- HOA fee: $420 annually
- Services included: Greenbelt, Common Area Maintenance, Pool, Recreation Facility
Price history
| Date | Event | Price |
|---|---|---|
| 9/12/2025 | Sold | $400,000-4.8%$158/sqft |
Source: | ||
| 9/2/2025 | Pending sale | $420,000$166/sqft |
Source: | ||
| 7/31/2025 | Price change | $420,000-2.3%$166/sqft |
Source: | ||
| 7/10/2025 | Price change | $430,000-3.4%$170/sqft |
Source: | ||
| 7/3/2025 | Listed for sale | $445,000$176/sqft |
Source: | ||
Public tax history
| Year | Property taxes | Tax assessment |
|---|---|---|
| 2024 | $4,410 +3.9% | $37,759 +3% |
| 2023 | $4,244 +2.2% | $36,660 +3% |
| 2022 | $4,155 +4.1% | $35,592 +3% |
Find assessor info on the county website
Neighborhood: 73012
Nearby schools
GreatSchools rating
- 6/10Frontier ElementaryGrades: PK-5Distance: 1.5 mi
- 7/10Cheyenne Middle SchoolGrades: 6-8Distance: 1.7 mi
- 10/10North High SchoolGrades: 9-12Distance: 2.2 mi
Schools provided by the listing agent
- Elementary: Frontier ES
- Middle: Cheyenne MS
- High: North HS
Source: MLSOK/OKCMAR. This data may not be complete. We recommend contacting the local school district to confirm school assignments for this home.
Get a cash offer in 3 minutes
Find out how much your home could sell for in as little as 3 minutes with a no-obligation cash offer.
Estimated market value
$399,000
