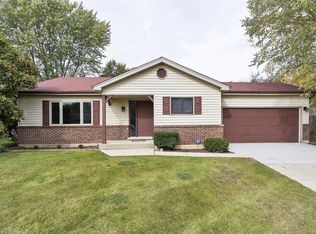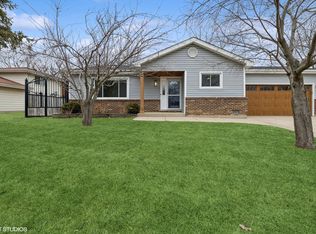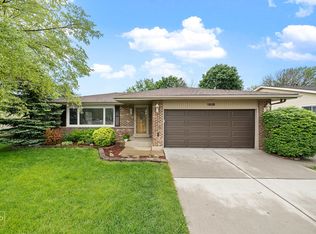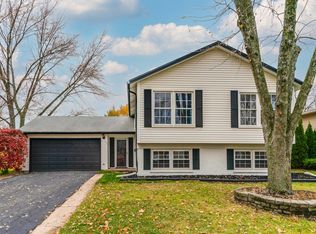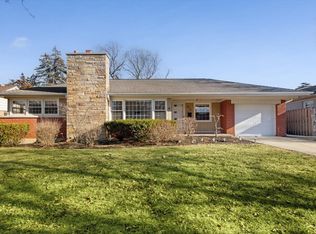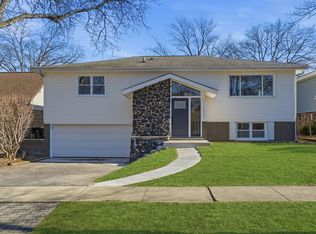Welcome to your dream Home! Gracious and beautifully updated 3-bedroom, 2-bathroom property in the highly desirable area. Prepare to be amazed by this spacious split level. The main level has been completely opened up giving this home the layout that everyone is looking for. You will enjoy a nice island in the fully remodeled kitchen and high end appliances seamlessly connected to the dining and living rooms. Cozy family room with fireplace for warmth and welcoming feel. Lover level also includes a full bathroom and a spacious laundry room. Beautiful stairs lead to the upper level, which features 3 generously sized bedrooms and another updated full bathroom. A wonderful addition is the 3-season enclosed room, perfect for relaxing which opens to a spacious newer patio. Enjoy a wonderful private, fully fenced backyard and an oversized garage. Many recent updates include: new flooring, a brand-new kitchen with updated appliances, remodeled bathrooms, refreshed landscaping, newer fence, windows (2017), water heater (2016), water pump (2021) with backup battery for the sump pump (2021), newer cement patio (2024), and cement driveway (2016). Epoxy floors in the garage. Located just minutes from Dundee Road, Lake Cook Road, Route 53, plus shopping, dining, coffee shops, golf, & scenic forest preserve trails-this home truly has it all. Take advantage of this fantastic opportunity today!
Active
Price cut: $10K (1/13)
$539,000
1942 Trail Ridge St, Arlington Heights, IL 60004
3beds
1,700sqft
Est.:
Single Family Residence
Built in 1985
8,799.12 Square Feet Lot
$-- Zestimate®
$317/sqft
$-- HOA
What's special
Refreshed landscapingSpacious split levelNewer fenceOversized garagePrivate fully fenced backyardSpacious newer patioFully remodeled kitchen
- 12 days |
- 5,251 |
- 261 |
Zillow last checked: 8 hours ago
Listing updated: 17 hours ago
Listing courtesy of:
Sabina Wunderlich 773-951-2867,
Keller Williams Success Realty
Source: MRED as distributed by MLS GRID,MLS#: 12535744
Tour with a local agent
Facts & features
Interior
Bedrooms & bathrooms
- Bedrooms: 3
- Bathrooms: 2
- Full bathrooms: 2
Rooms
- Room types: Recreation Room, Sun Room
Primary bedroom
- Features: Flooring (Wood Laminate)
- Level: Second
- Area: 130 Square Feet
- Dimensions: 13X10
Bedroom 2
- Features: Flooring (Wood Laminate)
- Level: Second
- Area: 140 Square Feet
- Dimensions: 14X10
Bedroom 3
- Features: Flooring (Wood Laminate)
- Level: Second
- Area: 90 Square Feet
- Dimensions: 10X9
Dining room
- Features: Flooring (Wood Laminate)
- Level: Main
- Area: 100 Square Feet
- Dimensions: 10X10
Kitchen
- Features: Kitchen (Eating Area-Breakfast Bar, Eating Area-Table Space, Island, Pantry-Closet, Custom Cabinetry, Updated Kitchen), Flooring (Wood Laminate)
- Level: Main
- Area: 168 Square Feet
- Dimensions: 14X12
Laundry
- Level: Lower
- Area: 160 Square Feet
- Dimensions: 16X10
Living room
- Features: Flooring (Wood Laminate), Window Treatments (Bay Window(s))
- Level: Main
- Area: 266 Square Feet
- Dimensions: 19X14
Recreation room
- Level: Lower
- Area: 286 Square Feet
- Dimensions: 22X13
Sun room
- Features: Flooring (Wood Laminate)
- Level: Main
- Area: 171 Square Feet
- Dimensions: 19X9
Heating
- Natural Gas
Cooling
- Central Air
Appliances
- Included: Range, Microwave, Dishwasher, Refrigerator, Washer, Dryer, Range Hood
- Laundry: In Unit
Features
- Built-in Features, Open Floorplan, Dining Combo, Quartz Counters
- Flooring: Laminate
- Doors: Storm Door(s)
- Basement: None
- Attic: Unfinished
- Number of fireplaces: 1
- Fireplace features: Gas Starter, Family Room
Interior area
- Total structure area: 1,621
- Total interior livable area: 1,700 sqft
Property
Parking
- Total spaces: 2.5
- Parking features: Concrete, Garage Door Opener, Yes, Garage Owned, Attached, Garage
- Attached garage spaces: 2.5
- Has uncovered spaces: Yes
Accessibility
- Accessibility features: No Disability Access
Features
- Levels: Bi-Level
Lot
- Size: 8,799.12 Square Feet
- Dimensions: 72X121
- Features: Common Grounds
Details
- Additional structures: Shed(s)
- Parcel number: 02012030030000
- Special conditions: None
- Other equipment: Ceiling Fan(s)
Construction
Type & style
- Home type: SingleFamily
- Architectural style: Bi-Level
- Property subtype: Single Family Residence
Materials
- Vinyl Siding, Brick
- Foundation: Concrete Perimeter
- Roof: Asphalt
Condition
- New construction: No
- Year built: 1985
- Major remodel year: 2025
Utilities & green energy
- Sewer: Public Sewer
- Water: Public
Community & HOA
Community
- Features: Park, Curbs, Street Paved
HOA
- Services included: None
Location
- Region: Arlington Heights
Financial & listing details
- Price per square foot: $317/sqft
- Tax assessed value: $289,990
- Annual tax amount: $8,673
- Date on market: 1/7/2026
- Ownership: Fee Simple
Estimated market value
Not available
Estimated sales range
Not available
Not available
Price history
Price history
| Date | Event | Price |
|---|---|---|
| 1/13/2026 | Price change | $539,000-1.8%$317/sqft |
Source: | ||
| 1/7/2026 | Listed for sale | $549,000$323/sqft |
Source: | ||
| 12/21/2025 | Listing removed | $549,000$323/sqft |
Source: | ||
| 12/2/2025 | Listed for sale | $549,000$323/sqft |
Source: | ||
| 12/2/2025 | Listing removed | $549,000$323/sqft |
Source: | ||
Public tax history
Public tax history
| Year | Property taxes | Tax assessment |
|---|---|---|
| 2023 | $8,673 +5.9% | $28,999 |
| 2022 | $8,193 +32.9% | $28,999 +26.3% |
| 2021 | $6,165 -0.1% | $22,960 |
Find assessor info on the county website
BuyAbility℠ payment
Est. payment
$3,676/mo
Principal & interest
$2593
Property taxes
$894
Home insurance
$189
Climate risks
Neighborhood: 60004
Nearby schools
GreatSchools rating
- 3/10Lake Louise Elementary SchoolGrades: PK-6Distance: 2.2 mi
- 5/10Winston Campus Jr High SchoolGrades: 7-8Distance: 2.8 mi
- 8/10Palatine High SchoolGrades: 9-12Distance: 1.5 mi
Schools provided by the listing agent
- Elementary: Lake Louise Elementary School
- Middle: Winston Campus Middle School
- High: Palatine High School
- District: 15
Source: MRED as distributed by MLS GRID. This data may not be complete. We recommend contacting the local school district to confirm school assignments for this home.
- Loading
- Loading
