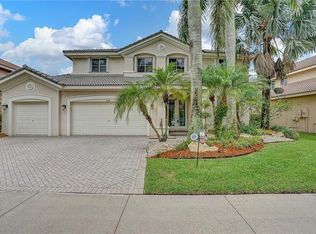Sold for $1,293,250
$1,293,250
1942 Timberline Rd, Weston, FL 33327
6beds
3,894sqft
Single Family Residence
Built in 2000
8,724 Square Feet Lot
$1,261,300 Zestimate®
$332/sqft
$7,653 Estimated rent
Home value
$1,261,300
$1.14M - $1.41M
$7,653/mo
Zestimate® history
Loading...
Owner options
Explore your selling options
What's special
Nestled along a royal palm-lined street in Hunter Pointe at Weston Hills CC, this home offers a brand-new roof (currently being installed), fresh exterior and interior paint, 6 bedroom, 4 bath, and a paver driveway. Step inside to soaring two-story ceilings in the formal living area, complemented by neutral tones and tile flooring. The kitchen offers SS appliances, granite countertops, and ample storage. Full bedroom and bath on the first level, central vacuum, alarm system, and full accordion protection. The oversized, fully fenced backyard has plenty of room for a pool, while the screened paver patio with a large overhang is perfect for outdoor gatherings. Best of all, you can walk to the nearby community park, complete with a playground, basketball court, soccer field, and more.
Zillow last checked: 8 hours ago
Listing updated: June 13, 2025 at 06:04pm
Listed by:
Rose Sklar 954-228-0404,
Coldwell Banker Realty
Bought with:
Rose Sklar, 0707117
Coldwell Banker Realty
Source: MIAMI,MLS#: A11771325 Originating MLS: A-Miami Association of REALTORS
Originating MLS: A-Miami Association of REALTORS
Facts & features
Interior
Bedrooms & bathrooms
- Bedrooms: 6
- Bathrooms: 4
- Full bathrooms: 4
Heating
- Central
Cooling
- Central Air, Electric
Appliances
- Included: Dishwasher, Disposal, Dryer, Microwave, Electric Range, Refrigerator, Washer
- Laundry: Laundry Room
Features
- Closet Cabinetry, Entrance Foyer, Pantry, Roman Tub, Stacked Bedroom, Volume Ceilings, Walk-In Closet(s), Central Vacuum
- Flooring: Carpet, Ceramic Tile
- Doors: French Doors
- Windows: Complete Accordian Shutters
Interior area
- Total structure area: 4,902
- Total interior livable area: 3,894 sqft
Property
Parking
- Total spaces: 3
- Parking features: Driveway, Paver Block
- Attached garage spaces: 3
- Has uncovered spaces: Yes
Features
- Stories: 2
- Entry location: First Floor Entry,Foyer
- Patio & porch: Screened Porch
- Exterior features: Lighting, Room For Pool
- Pool features: R30-No Pool/No Water
- Fencing: Fenced
- Has view: Yes
- View description: Garden
Lot
- Size: 8,724 sqft
- Features: 1/4 To Less Than 1/2 Acre Lot
Details
- Parcel number: 503911031150
- Zoning: RES
Construction
Type & style
- Home type: SingleFamily
- Property subtype: Single Family Residence
Materials
- CBS Construction
- Roof: Curved/S-Tile Roof
Condition
- Year built: 2000
Utilities & green energy
- Sewer: Public Sewer
- Water: Municipal Water
Community & neighborhood
Community
- Community features: Gated, Maintained Community, HOA, Other Subdivision - See Remarks, Picnic Area, Security Patrol, Sidewalks, Card/Electric Gate
Location
- Region: Weston
- Subdivision: Hunters Pointe,Weston Hills Cc
HOA & financial
HOA
- Has HOA: Yes
- HOA fee: $479 quarterly
Other
Other facts
- Listing terms: All Cash,Conventional
Price history
| Date | Event | Price |
|---|---|---|
| 6/13/2025 | Sold | $1,293,250-0.5%$332/sqft |
Source: | ||
| 4/10/2025 | Listed for sale | $1,300,000+87.1%$334/sqft |
Source: | ||
| 12/14/2018 | Sold | $695,000-0.6%$178/sqft |
Source: Public Record Report a problem | ||
| 11/6/2018 | Pending sale | $699,000$180/sqft |
Source: Coldwell Banker Residential Real Estate - Weston #A10546370 Report a problem | ||
| 10/30/2018 | Price change | $699,000-3.6%$180/sqft |
Source: Coldwell Banker Residential Real Estate - Weston #A10546370 Report a problem | ||
Public tax history
| Year | Property taxes | Tax assessment |
|---|---|---|
| 2024 | $13,907 +2.4% | $708,970 +3% |
| 2023 | $13,585 +5.8% | $688,330 +3% |
| 2022 | $12,843 +2.9% | $668,290 +3% |
Find assessor info on the county website
Neighborhood: Weston Hills
Nearby schools
GreatSchools rating
- 10/10Gator Run Elementary SchoolGrades: PK-5Distance: 1.9 mi
- 9/10Falcon Cove Middle SchoolGrades: 6-8Distance: 2.8 mi
- 8/10Cypress Bay High SchoolGrades: 9-12Distance: 2.7 mi
Schools provided by the listing agent
- Elementary: Gator Run
- Middle: Falcon Cove
- High: Cypress Bay
Source: MIAMI. This data may not be complete. We recommend contacting the local school district to confirm school assignments for this home.
Get a cash offer in 3 minutes
Find out how much your home could sell for in as little as 3 minutes with a no-obligation cash offer.
Estimated market value
$1,261,300
