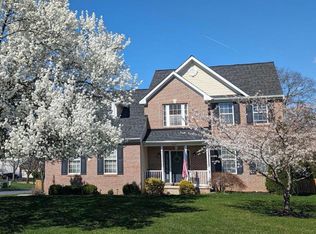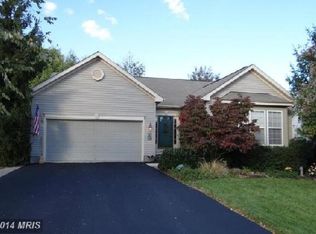Sold for $606,000 on 01/15/25
$606,000
1942 Timber Grove Rd, Frederick, MD 21702
4beds
3,608sqft
Single Family Residence
Built in 2000
0.26 Acres Lot
$642,100 Zestimate®
$168/sqft
$3,275 Estimated rent
Home value
$642,100
$610,000 - $674,000
$3,275/mo
Zestimate® history
Loading...
Owner options
Explore your selling options
What's special
Fall in love with this one! Enter to a two-story foyer, hardwood floors, and a traditional floor plan. The heart of the home is the kitchen with an elongated peninsula, breakfast room, and clean line of sight to the family room fireplace. Ease of access to the rear deck and fully fenced-in rear yard. The main level also features a dining room, living room, main-level laundry, and powder room. Upstairs has four bedrooms and two full baths. The primary suite is massive with a vaulted ceiling, a huge bathroom with a walk-in shower and soaking tub, and a huge walk-in closet. Three additional bedrooms are flanked by a hall bath. The lower level is exceptional as it is almost fully finished, with a wet bar, space for additional guest space/office, and ample rec space. Close to Ft. Detrick, downtown Frederick, Wegmans, Route 15, and much more!
Zillow last checked: 8 hours ago
Listing updated: January 15, 2025 at 04:47pm
Listed by:
David Smith 240-344-0042,
Samson Properties
Bought with:
NON MEMBER, 0225194075
Non Subscribing Office
Source: Bright MLS,MLS#: MDFR2050430
Facts & features
Interior
Bedrooms & bathrooms
- Bedrooms: 4
- Bathrooms: 4
- Full bathrooms: 3
- 1/2 bathrooms: 1
- Main level bathrooms: 1
Basement
- Area: 1336
Heating
- Forced Air, Natural Gas
Cooling
- Ceiling Fan(s), Central Air, Electric
Appliances
- Included: Dishwasher, Exhaust Fan, Microwave, Ice Maker, Refrigerator, Extra Refrigerator/Freezer, Disposal, Cooktop, Gas Water Heater
- Laundry: Main Level, Laundry Room
Features
- Breakfast Area, Family Room Off Kitchen, Combination Kitchen/Living, Kitchen Island, Dining Area, Upgraded Countertops, Crown Molding, Primary Bath(s), Floor Plan - Traditional, 2 Story Ceilings, Dry Wall, Vaulted Ceiling(s)
- Flooring: Carpet, Hardwood, Wood
- Doors: Storm Door(s), Six Panel, French Doors
- Windows: Wood Frames, Double Pane Windows, Window Treatments
- Basement: Heated,Shelving,Windows,Connecting Stairway,Finished
- Number of fireplaces: 2
- Fireplace features: Wood Burning
Interior area
- Total structure area: 3,744
- Total interior livable area: 3,608 sqft
- Finished area above ground: 2,408
- Finished area below ground: 1,200
Property
Parking
- Total spaces: 4
- Parking features: Garage Faces Side, Garage Door Opener, Driveway, Off Street, Attached
- Attached garage spaces: 2
- Uncovered spaces: 2
Accessibility
- Accessibility features: None
Features
- Levels: Three
- Stories: 3
- Patio & porch: Deck, Porch
- Exterior features: Sidewalks, Bump-outs, Play Area
- Pool features: None
- Fencing: Full,Back Yard,Picket
Lot
- Size: 0.26 Acres
- Features: Corner Lot, Cul-De-Sac, Landscaped
Details
- Additional structures: Above Grade, Below Grade
- Parcel number: 1102227274
- Zoning: R4
- Special conditions: Real Estate Owned
Construction
Type & style
- Home type: SingleFamily
- Architectural style: Colonial
- Property subtype: Single Family Residence
Materials
- Vinyl Siding
- Foundation: Concrete Perimeter
- Roof: Shingle,Asphalt
Condition
- New construction: No
- Year built: 2000
Utilities & green energy
- Sewer: Public Sewer
- Water: Public
- Utilities for property: Cable Connected, Phone Connected
Community & neighborhood
Location
- Region: Frederick
- Subdivision: North Crossing
- Municipality: Frederick City
HOA & financial
HOA
- Has HOA: Yes
- HOA fee: $335 annually
- Amenities included: Pool, Tot Lots/Playground
- Services included: Common Area Maintenance
- Association name: NORTH CROSSING COMMUNITY ASSOCIATION
Other
Other facts
- Listing agreement: Exclusive Right To Sell
- Listing terms: Cash,Conventional,Negotiable
- Ownership: Fee Simple
- Road surface type: Paved
Price history
| Date | Event | Price |
|---|---|---|
| 1/15/2025 | Sold | $606,000+33.9%$168/sqft |
Source: | ||
| 5/3/2024 | Sold | $452,700+7.8%$125/sqft |
Source: Public Record Report a problem | ||
| 3/31/2016 | Sold | $419,900+91.6%$116/sqft |
Source: Public Record Report a problem | ||
| 7/31/2000 | Sold | $219,182$61/sqft |
Source: Public Record Report a problem | ||
Public tax history
| Year | Property taxes | Tax assessment |
|---|---|---|
| 2025 | $9,768 -95.2% | $530,300 +8.5% |
| 2024 | $205,254 +2453.7% | $488,700 +9.3% |
| 2023 | $8,038 +10.7% | $447,100 +10.3% |
Find assessor info on the county website
Neighborhood: 21702
Nearby schools
GreatSchools rating
- 7/10Monocacy Elementary SchoolGrades: PK-5Distance: 0.7 mi
- 5/10Monocacy Middle SchoolGrades: 6-8Distance: 0.7 mi
- 5/10Gov. Thomas Johnson High SchoolGrades: 9-12Distance: 2.2 mi
Schools provided by the listing agent
- District: Frederick County Public Schools
Source: Bright MLS. This data may not be complete. We recommend contacting the local school district to confirm school assignments for this home.

Get pre-qualified for a loan
At Zillow Home Loans, we can pre-qualify you in as little as 5 minutes with no impact to your credit score.An equal housing lender. NMLS #10287.
Sell for more on Zillow
Get a free Zillow Showcase℠ listing and you could sell for .
$642,100
2% more+ $12,842
With Zillow Showcase(estimated)
$654,942
