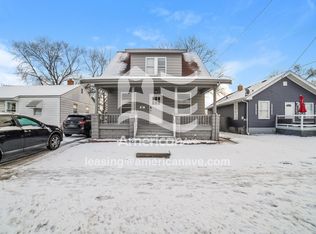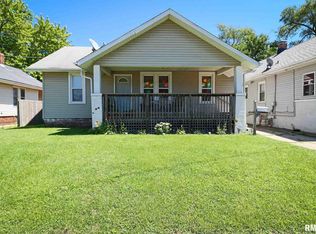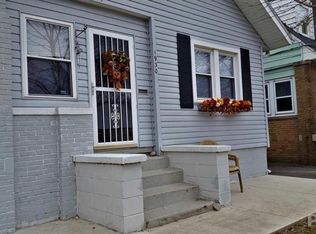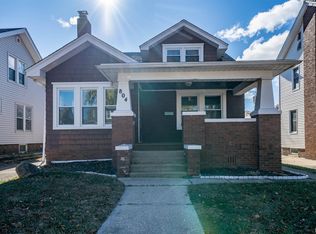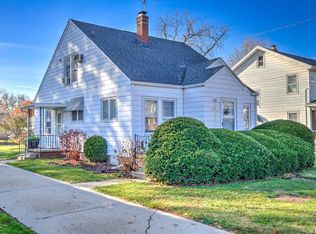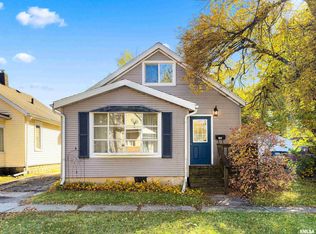Why rent when you can own? You’ll love the open floor plan and thoughtful updates in this charming 2-bedroom home, ideally located near shopping and schools. Freshly painted throughout with newer LVT flooring, this home offers style and comfort. The updated kitchen features stainless steel appliances, including a Bosch dishwasher and gas stove. The full basement adds valuable living space with a 3rd bedroom, 2nd full bath, and plenty of storage. A walk-up attic provides even more room for your extras. Step outside to a privacy-fenced backyard complete with a spacious gazebo—perfect for relaxing or entertaining. Roof, siding, and gutters all new in 2023. Schedule your showing today and start building equity instead of paying rent!
For sale
$119,900
1942 N Sheridan Rd, Peoria, IL 61604
2beds
1,289sqft
Est.:
Single Family Residence, Residential
Built in 1920
6,300 Square Feet Lot
$120,000 Zestimate®
$93/sqft
$-- HOA
What's special
Privacy-fenced backyardBosch dishwasherOpen floor planValuable living spaceUpdated kitchenSpacious gazeboGas stove
- 35 days |
- 301 |
- 30 |
Zillow last checked: 8 hours ago
Listing updated: November 05, 2025 at 07:07am
Listed by:
Alex J Smith Pref:309-657-5365,
Keller Williams Premier Realty,
Sandy Glover,
Keller Williams Premier Realty
Source: RMLS Alliance,MLS#: PA1262142 Originating MLS: Peoria Area Association of Realtors
Originating MLS: Peoria Area Association of Realtors

Tour with a local agent
Facts & features
Interior
Bedrooms & bathrooms
- Bedrooms: 2
- Bathrooms: 2
- Full bathrooms: 2
Bedroom 1
- Level: Main
- Dimensions: 12ft 6in x 10ft 6in
Bedroom 2
- Level: Main
- Dimensions: 10ft 6in x 10ft 5in
Other
- Level: Main
- Dimensions: 12ft 4in x 8ft 4in
Other
- Area: 425
Additional level
- Area: 0
Additional room
- Description: Outdoor Gazebo
- Level: Main
- Dimensions: 20ft 0in x 12ft 0in
Kitchen
- Level: Main
- Dimensions: 11ft 3in x 12ft 0in
Laundry
- Level: Basement
Living room
- Level: Main
- Dimensions: 15ft 0in x 12ft 4in
Main level
- Area: 864
Heating
- Forced Air
Cooling
- Central Air
Appliances
- Included: Dishwasher, Range Hood, Microwave, Range, Refrigerator, Washer, Dryer
Features
- Ceiling Fan(s), High Speed Internet
- Windows: Replacement Windows, Window Treatments, Blinds
- Basement: Full,Partially Finished
- Attic: Storage
Interior area
- Total structure area: 864
- Total interior livable area: 1,289 sqft
Property
Parking
- Parking features: Alley Access, Paved
Accessibility
- Accessibility features: Level
Features
- Patio & porch: Patio, Porch
Lot
- Size: 6,300 Square Feet
- Dimensions: 42 x 150
- Features: Level
Details
- Parcel number: 1433352003
Construction
Type & style
- Home type: SingleFamily
- Architectural style: Ranch
- Property subtype: Single Family Residence, Residential
Materials
- Frame, Vinyl Siding
- Foundation: Block
- Roof: Shingle
Condition
- New construction: No
- Year built: 1920
Utilities & green energy
- Sewer: Public Sewer
- Water: Public
- Utilities for property: Cable Available
Community & HOA
Community
- Subdivision: Distler
Location
- Region: Peoria
Financial & listing details
- Price per square foot: $93/sqft
- Tax assessed value: $66,090
- Annual tax amount: $1,712
- Date on market: 11/5/2025
- Cumulative days on market: 36 days
- Road surface type: Paved
Estimated market value
$120,000
$114,000 - $126,000
$1,311/mo
Price history
Price history
| Date | Event | Price |
|---|---|---|
| 11/5/2025 | Listed for sale | $119,900+9%$93/sqft |
Source: | ||
| 11/22/2024 | Sold | $110,000-4.3%$85/sqft |
Source: | ||
| 11/18/2024 | Pending sale | $115,000$89/sqft |
Source: | ||
| 10/11/2024 | Contingent | $115,000$89/sqft |
Source: | ||
| 10/9/2024 | Listed for sale | $115,000+72.9%$89/sqft |
Source: | ||
Public tax history
Public tax history
| Year | Property taxes | Tax assessment |
|---|---|---|
| 2024 | $1,450 +8.4% | $22,030 +9% |
| 2023 | $1,337 +25.2% | $20,210 +18.4% |
| 2022 | $1,068 +65.8% | $17,070 +53.5% |
Find assessor info on the county website
BuyAbility℠ payment
Est. payment
$718/mo
Principal & interest
$465
Property taxes
$211
Home insurance
$42
Climate risks
Neighborhood: West Bluff
Nearby schools
GreatSchools rating
- 2/10Thomas Jefferson Primary SchoolGrades: PK-4Distance: 1.3 mi
- 3/10Calvin Coolidge Middle SchoolGrades: 5-8Distance: 2 mi
- 1/10Peoria High SchoolGrades: 9-12Distance: 0.4 mi
Schools provided by the listing agent
- High: Peoria High
Source: RMLS Alliance. This data may not be complete. We recommend contacting the local school district to confirm school assignments for this home.
- Loading
- Loading
