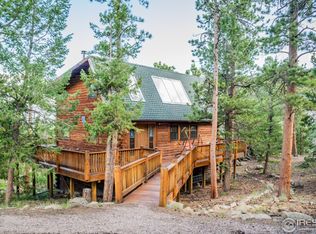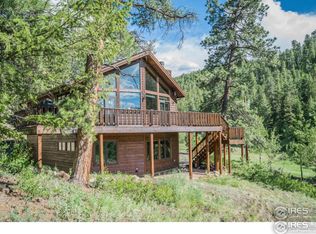Sold for $1,247,000
$1,247,000
1942 Jacob Road, Estes Park, CO 80517
2beds
2,118sqft
Single Family Residence
Built in 1998
19.25 Acres Lot
$1,251,300 Zestimate®
$589/sqft
$3,158 Estimated rent
Home value
$1,251,300
$1.19M - $1.31M
$3,158/mo
Zestimate® history
Loading...
Owner options
Explore your selling options
What's special
**OPEN HOUSE this SATURDAY, October 11th from 12:00 -2:00 PM** Set on nearly twenty acres abutting Roosevelt National Forest, this mountain modern retreat captures the essence of refined mountain living with thoughtful updates, captivating views, and a sense of seclusion just minutes from the town of Estes Park. The property enjoys a year-round creek, meadowland vistas, and a wraparound deck newly painted and designed for seamless indoor-outdoor living, complete with a hot tub for quiet evenings under the stars. Inside, over 2,000 square feet of living space reflects a 2020 renovation that balances modern luxury with rustic character. The great room showcases natural light and inviting views, while a den offers a cozy space for reading or rest. The upstairs loft provides flexibility for an office or guest sleeping quarters. The primary suite is a true sanctuary with its fireplace, spa-worthy five-piece bath, and Japanese soaking tub that frames the valley setting beyond. A three-car heated garage adds convenience and practicality, while the flat, grassed yard provides rare usability in a mountain setting—ideal for young explorers or four-legged companions. Thoughtfully curated as a retreat, the property can be offered partially furnished and fully stocked with essentials, making it an exceptional second-home opportunity. Daily encounters with elk and abundant wildlife add to the sense of wonder. Only ten minutes from the heart of Estes Park, with its vibrant shops, dining, and trailheads, this residence presents an unmatched opportunity to live in harmony with Colorado’s natural beauty while enjoying the comforts of a fully modernized home.
Zillow last checked: 8 hours ago
Listing updated: October 27, 2025 at 01:55pm
Listed by:
Connie Kraska 720-309-2862 ckraska@livsothebysrealty.com,
LIV Sotheby's International Realty
Bought with:
Angela Moss, 100030506
8z Real Estate
Source: REcolorado,MLS#: 8083889
Facts & features
Interior
Bedrooms & bathrooms
- Bedrooms: 2
- Bathrooms: 3
- Full bathrooms: 1
- 3/4 bathrooms: 1
- 1/2 bathrooms: 1
- Main level bathrooms: 1
Bedroom
- Description: Above Grade Views Of The Meadow And Surrounding Hills
- Level: Basement
Bedroom
- Description: Gorgeous Primary With Sitting Area And Fireplace
- Features: Primary Suite
- Level: Upper
Bathroom
- Description: Perfect For Your Guests
- Features: En Suite Bathroom
- Level: Basement
Bathroom
- Description: Powder Bath On The Main Floor, Updated
- Level: Main
Bathroom
- Description: Fully Updated And Luxurious
- Features: Primary Suite
- Level: Upper
Den
- Description: Cozy Corner For Reading A Book Or Napping
- Level: Main
Dining room
- Description: Valley/Mountain Views, Mountain Modern Vibe
- Level: Main
Laundry
- Description: Washer/Dryer Included + Mudroom
- Level: Main
Living room
- Description: Two-Story Living Space, With Gas Fireplace
- Level: Main
Loft
- Description: Has A Sleeper Futon For Extra Guests
- Level: Upper
Heating
- Baseboard, Hot Water
Cooling
- None
Appliances
- Included: Cooktop, Dishwasher, Disposal, Dryer, Microwave, Oven, Refrigerator, Washer, Water Purifier
Features
- Built-in Features, Ceiling Fan(s), Five Piece Bath, High Ceilings, Kitchen Island, Open Floorplan, Pantry, Primary Suite, Quartz Counters, Radon Mitigation System, Smart Thermostat, Solid Surface Counters, Vaulted Ceiling(s), Walk-In Closet(s)
- Flooring: Vinyl, Wood
- Windows: Double Pane Windows, Skylight(s)
- Basement: Exterior Entry,Finished,Partial,Walk-Out Access
- Number of fireplaces: 2
- Fireplace features: Living Room, Master Bedroom
Interior area
- Total structure area: 2,118
- Total interior livable area: 2,118 sqft
- Finished area above ground: 1,714
- Finished area below ground: 404
Property
Parking
- Total spaces: 3
- Parking features: Concrete, Dry Walled, Exterior Access Door, Heated Garage, Lighted, Oversized
- Attached garage spaces: 3
Features
- Levels: Two
- Stories: 2
- Patio & porch: Covered, Deck, Front Porch, Wrap Around
- Has spa: Yes
- Spa features: Heated
- Fencing: None
- Has view: Yes
- View description: Meadow, Mountain(s), Plains, Valley
Lot
- Size: 19.25 Acres
- Features: Borders National Forest, Ditch, Fire Mitigation, Foothills, Many Trees, Meadow, Mountainous, Rock Outcropping, Secluded, Sloped, Steep Slope
Details
- Parcel number: R0561690
- Zoning: RE
- Special conditions: Standard
Construction
Type & style
- Home type: SingleFamily
- Architectural style: Mountain Contemporary
- Property subtype: Single Family Residence
Materials
- Frame, Wood Siding
- Roof: Composition
Condition
- Year built: 1998
Utilities & green energy
- Water: Well
- Utilities for property: Electricity Connected, Internet Access (Wired), Propane
Community & neighborhood
Security
- Security features: Security System, Smart Cameras, Smoke Detector(s)
Location
- Region: Estes Park
- Subdivision: Jacob Rd
HOA & financial
HOA
- Has HOA: Yes
- HOA fee: $1,000 annually
- Services included: Road Maintenance
- Association name: Voluntary for Jacob Rd
Other
Other facts
- Listing terms: Cash,Conventional,VA Loan
- Ownership: Corporation/Trust
- Road surface type: Gravel
Price history
| Date | Event | Price |
|---|---|---|
| 10/27/2025 | Sold | $1,247,000-5.9%$589/sqft |
Source: | ||
| 10/13/2025 | Pending sale | $1,325,000$626/sqft |
Source: | ||
| 9/24/2025 | Listed for sale | $1,325,000+35.9%$626/sqft |
Source: | ||
| 10/25/2019 | Sold | $975,000-7.1%$460/sqft |
Source: | ||
| 9/29/2019 | Pending sale | $1,049,900$496/sqft |
Source: RE/MAX Mountain Brokers #884351 Report a problem | ||
Public tax history
| Year | Property taxes | Tax assessment |
|---|---|---|
| 2024 | $7,533 +10.8% | $92,708 -1% |
| 2023 | $6,799 -2.6% | $93,607 +21.9% |
| 2022 | $6,982 +24.4% | $76,784 -2.8% |
Find assessor info on the county website
Neighborhood: 80517
Nearby schools
GreatSchools rating
- 4/10Estes Park K-5 SchoolGrades: PK-5Distance: 3 mi
- 6/10Estes Park Middle SchoolGrades: 6-8Distance: 3.2 mi
- 4/10Estes Park High SchoolGrades: 9-12Distance: 3.1 mi
Schools provided by the listing agent
- Elementary: Estes Park
- Middle: Estes Park
- High: Estes Park
- District: Estes Park R-3
Source: REcolorado. This data may not be complete. We recommend contacting the local school district to confirm school assignments for this home.
Get pre-qualified for a loan
At Zillow Home Loans, we can pre-qualify you in as little as 5 minutes with no impact to your credit score.An equal housing lender. NMLS #10287.

