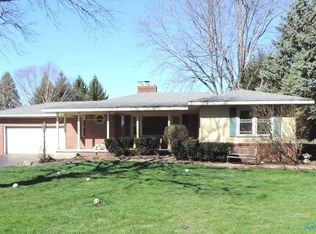You decide what's more awesome: The 1500 sq. ft. pole barn? Or the adorable renovated house? 2 Newer bathrooms, kitchen and awesome Master Suite with vaulted ceilings and a perimeter loft. Master bath has 2 rain-type shower heads. Dormer can be one big room w/a sitting area or 2 tandem bedrooms. There's a whole house fan, a brick patio, a fenced yard, lots of trees plus room for a large garden. The pole barn is divided into a 30 X 15 garage w/a large overhead door and a larger side that's 30 X 35, heated with a double side-load garage door, overhead fans and a workbench. Very private.
This property is off market, which means it's not currently listed for sale or rent on Zillow. This may be different from what's available on other websites or public sources.
