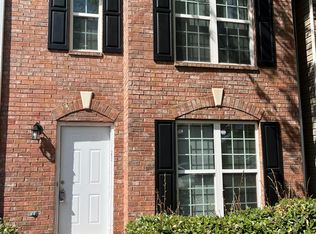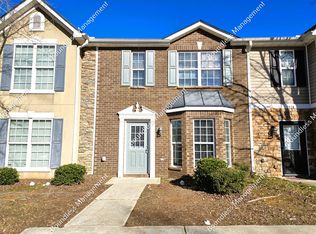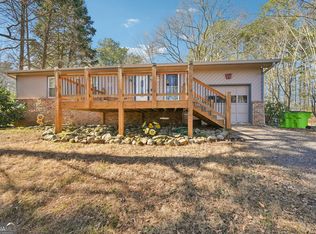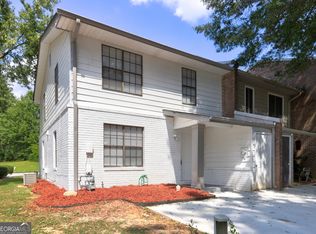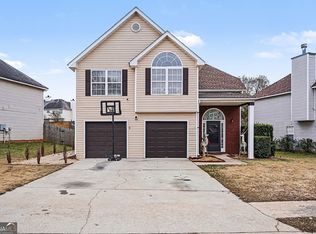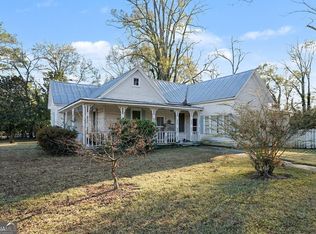Welcome to 1942 Grove Way in Hampton-an inviting two-story townhome offering style, comfort, and modern convenience. This spacious home features 2.5 baths and beautiful laminate flooring throughout the main living areas. The kitchen is thoughtfully updated with new appliances, including a stove, microwave, dishwasher, and refrigerator, making everyday living and entertaining effortless. Enjoy year-round comfort with a newer HVAC system. Ideally located near shopping, dining, entertainment, and everyday essentials, this home also offers easy access to major roadways, military bases, and local employers. Whether commuting or enjoying the surrounding amenities, convenience is always within reach. With its well-designed layout, tasteful updates, and low-maintenance appeal, this townhome is ideal for those seeking both functionality and refined living in a desirable Hampton location.
Active
$212,000
1942 Grove Way, Hampton, GA 30228
3beds
1,500sqft
Est.:
Townhouse, Mid Rise
Built in 2006
2,482.92 Square Feet Lot
$211,700 Zestimate®
$141/sqft
$46/mo HOA
What's special
Spacious homeNewer hvac systemTwo-story townhomeTasteful updatesWell-designed layout
- 8 days |
- 166 |
- 2 |
Zillow last checked: 8 hours ago
Listing updated: January 29, 2026 at 02:16pm
Listed by:
Mark Spain 770-886-9000,
Mark Spain Real Estate,
Emanuel Armando Garcia 719-722-9119,
Mark Spain Real Estate
Source: GAMLS,MLS#: 10677511
Tour with a local agent
Facts & features
Interior
Bedrooms & bathrooms
- Bedrooms: 3
- Bathrooms: 3
- Full bathrooms: 2
- 1/2 bathrooms: 1
Rooms
- Room types: Other
Kitchen
- Features: Solid Surface Counters
Heating
- Central
Cooling
- Central Air
Appliances
- Included: Dishwasher
- Laundry: Laundry Closet
Features
- Other
- Flooring: Carpet, Laminate, Other
- Basement: None
- Has fireplace: No
- Common walls with other units/homes: 1 Common Wall
Interior area
- Total structure area: 1,500
- Total interior livable area: 1,500 sqft
- Finished area above ground: 1,500
- Finished area below ground: 0
Property
Parking
- Total spaces: 2
- Parking features: Carport, Parking Pad
- Has carport: Yes
- Has uncovered spaces: Yes
Features
- Levels: Two
- Stories: 2
- Fencing: Back Yard
- Waterfront features: No Dock Or Boathouse
- Body of water: None
Lot
- Size: 2,482.92 Square Feet
- Features: Other
Details
- Parcel number: 06158A A029
- Special conditions: As Is
Construction
Type & style
- Home type: Townhouse
- Architectural style: Brick Front,Other,Traditional
- Property subtype: Townhouse, Mid Rise
- Attached to another structure: Yes
Materials
- Brick, Vinyl Siding
- Foundation: Slab
- Roof: Other
Condition
- Resale
- New construction: No
- Year built: 2006
Utilities & green energy
- Sewer: Public Sewer
- Water: Public
- Utilities for property: Electricity Available, Phone Available
Community & HOA
Community
- Features: None
- Subdivision: Southfield
HOA
- Has HOA: Yes
- Services included: Maintenance Grounds
- HOA fee: $550 annually
Location
- Region: Hampton
Financial & listing details
- Price per square foot: $141/sqft
- Tax assessed value: $199,900
- Annual tax amount: $3,084
- Date on market: 1/22/2026
- Cumulative days on market: 9 days
- Listing agreement: Exclusive Right To Sell
- Electric utility on property: Yes
Estimated market value
$211,700
$201,000 - $222,000
$1,591/mo
Price history
Price history
| Date | Event | Price |
|---|---|---|
| 1/22/2026 | Listed for sale | $212,000-1.2%$141/sqft |
Source: | ||
| 7/11/2025 | Listing removed | $214,500$143/sqft |
Source: | ||
| 3/28/2025 | Price change | $214,500-0.2%$143/sqft |
Source: | ||
| 3/14/2025 | Listed for sale | $215,000+5.4%$143/sqft |
Source: | ||
| 2/1/2024 | Sold | $204,000-0.5%$136/sqft |
Source: | ||
Public tax history
Public tax history
| Year | Property taxes | Tax assessment |
|---|---|---|
| 2024 | $3,119 +21.1% | $79,960 +12.1% |
| 2023 | $2,577 +32.3% | $71,360 +43.8% |
| 2022 | $1,948 +64.4% | $49,640 +65.5% |
Find assessor info on the county website
BuyAbility℠ payment
Est. payment
$1,297/mo
Principal & interest
$990
Property taxes
$187
Other costs
$120
Climate risks
Neighborhood: Lovejoy
Nearby schools
GreatSchools rating
- 6/10Eddie White Elementary SchoolGrades: PK-5Distance: 1.9 mi
- 4/10Eddie White AcademyGrades: 6-8Distance: 1.9 mi
- 3/10Lovejoy High SchoolGrades: 9-12Distance: 0.4 mi
Schools provided by the listing agent
- Elementary: Eddie White Academy
- Middle: Eddie White Academy
- High: Lovejoy
Source: GAMLS. This data may not be complete. We recommend contacting the local school district to confirm school assignments for this home.
- Loading
- Loading
