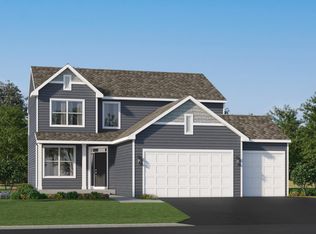Sold for $545,000 on 06/23/25
Street View
$545,000
1942 Fulton Rd, Carver, MN 55315
4beds
2,185sqft
Single Family Residence
Built in 2025
-- sqft lot
$576,500 Zestimate®
$249/sqft
$3,525 Estimated rent
Home value
$576,500
$542,000 - $617,000
$3,525/mo
Zestimate® history
Loading...
Owner options
Explore your selling options
What's special
This new two-story home is a family-friendly haven that offers an open-plan layout among the great room, dining room, and kitchen. The first-floor flex room adds additional living space that could be used as a home office. On the second floor are three secondary bedrooms and a generously sized owners suite.
Zillow last checked: June 05, 2025 at 12:26am
Listing updated: June 05, 2025 at 12:26am
Source: Lennar Homes
Facts & features
Interior
Bedrooms & bathrooms
- Bedrooms: 4
- Bathrooms: 3
- Full bathrooms: 2
- 1/2 bathrooms: 1
Interior area
- Total interior livable area: 2,185 sqft
Property
Parking
- Total spaces: 3
- Parking features: Garage
- Garage spaces: 3
Features
- Levels: 2.0
- Stories: 2
Details
- Parcel number: 204510040
Construction
Type & style
- Home type: SingleFamily
- Property subtype: Single Family Residence
Condition
- New Construction
- New construction: Yes
- Year built: 2025
Details
- Builder name: Lennar
Community & neighborhood
Location
- Region: Carver
- Subdivision: Timber Creek : Heritage Collection
Price history
| Date | Event | Price |
|---|---|---|
| 6/23/2025 | Sold | $545,000-1.5%$249/sqft |
Source: Public Record Report a problem | ||
| 6/3/2025 | Price change | $553,333-0.2%$253/sqft |
Source: | ||
| 5/27/2025 | Price change | $554,333+0.2%$254/sqft |
Source: | ||
| 5/24/2025 | Price change | $553,333-0.2%$253/sqft |
Source: | ||
| 5/20/2025 | Price change | $554,333-0.8%$254/sqft |
Source: | ||
Public tax history
| Year | Property taxes | Tax assessment |
|---|---|---|
| 2024 | $1,120 +85.4% | $110,000 |
| 2023 | $604 +251.2% | $110,000 +1.9% |
| 2022 | $172 | $108,000 |
Find assessor info on the county website
Neighborhood: 55315
Nearby schools
GreatSchools rating
- 7/10Carver Elementary SchoolGrades: K-5Distance: 0.5 mi
- 9/10Chaska High SchoolGrades: 8-12Distance: 4.9 mi
- 8/10Pioneer Ridge Middle SchoolGrades: 6-8Distance: 5.2 mi
Schools provided by the MLS
- Elementary: Carver Elementary School
- Middle: Pioneer Ridge Middle School
- High: Chaska High School
- District: Eastern Carver County Schools ISD 112
Source: Lennar Homes. This data may not be complete. We recommend contacting the local school district to confirm school assignments for this home.
Get a cash offer in 3 minutes
Find out how much your home could sell for in as little as 3 minutes with a no-obligation cash offer.
Estimated market value
$576,500
Get a cash offer in 3 minutes
Find out how much your home could sell for in as little as 3 minutes with a no-obligation cash offer.
Estimated market value
$576,500
