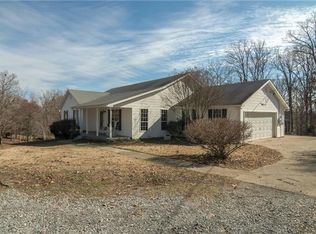Closed
$230,000
1942 Abiff Rd, Burns, TN 37029
3beds
1,820sqft
Manufactured On Land, Residential
Built in 1999
1.01 Acres Lot
$291,100 Zestimate®
$126/sqft
$1,993 Estimated rent
Home value
$291,100
$268,000 - $311,000
$1,993/mo
Zestimate® history
Loading...
Owner options
Explore your selling options
What's special
Space (1820 square feet) and commuting convenience (less than 10 minutes to two interstate access's) are highlights of this home. Large living room with gas fireplace. Handicap accessible primary suite with 2 full bathrooms, one with handicap shower, second with soaker tub and large walk through closet. Spacious eat-in kitchen with full window wall overlooking back yard and neighboring woods. Second bedroom with double closet and third room with closet. Third full bathroom in adjacent hall. Wheelchair accessible back door entry. 1 acre lot with garage and storage shed. Garage is 30x24 with single overhead door, Additional storage shed. Gas furnace replaced in June 2017. Home has 2 bedroom septic see attached record. Size and location highly desirable. Bring your decorating ideas and make this a forever home.
Zillow last checked: 8 hours ago
Listing updated: April 08, 2024 at 02:56pm
Listing Provided by:
James "Jim" Humbard 931-623-3650,
Legg and Company
Bought with:
James "Jim" Humbard, 348875
Legg and Company
Source: RealTracs MLS as distributed by MLS GRID,MLS#: 2613324
Facts & features
Interior
Bedrooms & bathrooms
- Bedrooms: 3
- Bathrooms: 3
- Full bathrooms: 3
- Main level bedrooms: 3
Bedroom 1
- Features: Suite
- Level: Suite
- Area: 390 Square Feet
- Dimensions: 26x15
Bedroom 2
- Features: Extra Large Closet
- Level: Extra Large Closet
- Area: 156 Square Feet
- Dimensions: 13x12
Bedroom 3
- Area: 110 Square Feet
- Dimensions: 11x10
Dining room
- Features: Other
- Level: Other
- Area: 130 Square Feet
- Dimensions: 13x10
Kitchen
- Area: 182 Square Feet
- Dimensions: 14x13
Living room
- Area: 374 Square Feet
- Dimensions: 22x17
Heating
- Forced Air, Furnace, Natural Gas
Cooling
- Central Air
Appliances
- Included: Dishwasher, Microwave, Refrigerator, Gas Oven, Range
Features
- Ceiling Fan(s), Walk-In Closet(s), Primary Bedroom Main Floor, High Speed Internet
- Flooring: Carpet, Wood, Laminate, Vinyl
- Basement: Crawl Space
- Number of fireplaces: 1
- Fireplace features: Gas, Living Room
Interior area
- Total structure area: 1,820
- Total interior livable area: 1,820 sqft
- Finished area above ground: 1,820
Property
Parking
- Total spaces: 5
- Parking features: Detached, Driveway, Paved
- Garage spaces: 1
- Uncovered spaces: 4
Accessibility
- Accessibility features: Accessible Approach with Ramp, Accessible Doors, Accessible Entrance
Features
- Levels: One
- Stories: 1
- Patio & porch: Porch, Covered, Deck
Lot
- Size: 1.01 Acres
Details
- Parcel number: 146 00603 000
- Special conditions: Standard
Construction
Type & style
- Home type: MobileManufactured
- Architectural style: Ranch
- Property subtype: Manufactured On Land, Residential
Materials
- Vinyl Siding
- Roof: Metal
Condition
- New construction: No
- Year built: 1999
Utilities & green energy
- Sewer: Septic Tank
- Water: Private
- Utilities for property: Water Available, Cable Connected
Community & neighborhood
Location
- Region: Burns
- Subdivision: Non-Subdivision
Price history
| Date | Event | Price |
|---|---|---|
| 4/5/2024 | Sold | $230,000-4.1%$126/sqft |
Source: | ||
| 2/17/2024 | Contingent | $239,900$132/sqft |
Source: | ||
| 1/27/2024 | Listed for sale | $239,900$132/sqft |
Source: | ||
Public tax history
| Year | Property taxes | Tax assessment |
|---|---|---|
| 2025 | $1,042 | $61,675 |
| 2024 | $1,042 +22.4% | $61,675 +70.3% |
| 2023 | $851 | $36,225 |
Find assessor info on the county website
Neighborhood: 37029
Nearby schools
GreatSchools rating
- 9/10Stuart Burns Elementary SchoolGrades: PK-5Distance: 4.4 mi
- 8/10Burns Middle SchoolGrades: 6-8Distance: 4 mi
- 5/10Dickson County High SchoolGrades: 9-12Distance: 9.8 mi
Schools provided by the listing agent
- Elementary: Stuart Burns Elementary
- Middle: Burns Middle School
- High: Dickson County High School
Source: RealTracs MLS as distributed by MLS GRID. This data may not be complete. We recommend contacting the local school district to confirm school assignments for this home.
Get a cash offer in 3 minutes
Find out how much your home could sell for in as little as 3 minutes with a no-obligation cash offer.
Estimated market value$291,100
Get a cash offer in 3 minutes
Find out how much your home could sell for in as little as 3 minutes with a no-obligation cash offer.
Estimated market value
$291,100
