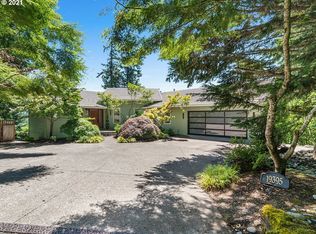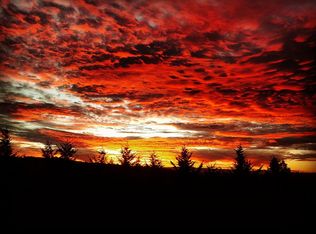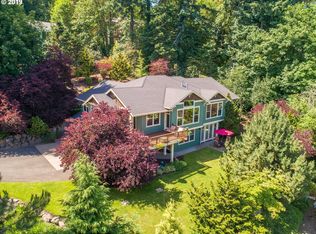Thoughtfully designed and beautifully appointed, you will appreciate the hard to find style and sophistication evident in every detail of this custom Lake Oswego estate. Situated on a private and serene acre of lushly landscaped grounds, one can enjoy the peace and tranquility of country life and the convenience and charm of nearby boutiques, movie theaters, restaurants, farmer’s markets, libraries, cafés, grocery stores, parks, and more! Soaring ceilings and walls of windows create a warm and inviting home backlit by sunshine and surrounded by nature. The gracious entry welcomes you home to gleaming hardwoods, solid core doors and the elegant millwork that punctuates this stately home. Entertaining friends and family is an easy feat with the inviting great room featuring a stunning stone fireplace, striking vaulted ceilings, unencumbered territorial views, a relaxing eating nook with access to the private back deck, and a gorgeous gourmet kitchen featuring custom cabinetry, slab granite, a large island, walk-in pantry, and top grade appliances. The daylight basement boasts a sizeable bonus room, three spacious bedrooms including a lavish guest suite, and a stylish family room flaunting a full wet-bar and French doors leading to the covered back patio featuring a soothing water feature and cozy fire pit perfect for roasting marshmallows under the starry night. The luxurious main level master suite, the oversized 4-car garage, the hard to find quality and craftsmanship, and the premiere location in a park-like setting rounds off the list of reasons why this is the perfect home for every member of the family.
This property is off market, which means it's not currently listed for sale or rent on Zillow. This may be different from what's available on other websites or public sources.


