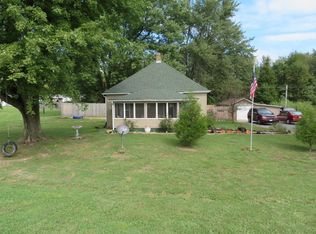Closed
$80,000
19418 Freeman Spur Rd, West Frankfort, IL 62841
1beds
950sqft
Single Family Residence
Built in 1929
0.58 Acres Lot
$78,900 Zestimate®
$84/sqft
$648 Estimated rent
Home value
$78,900
Estimated sales range
Not available
$648/mo
Zestimate® history
Loading...
Owner options
Explore your selling options
What's special
If you have been looking for that great little property with the White Picket Fence? This is it! 1 bedroom, 1 bath, newly remodeled kitchen includes newer appliances, new counter top and sink. This property offers a storm shelter with power, fenced in yard, large pole barn with overhead door. Carport is closer to the home for easy parking access. There is an additional property available at 19452. Call for details.
Zillow last checked: 8 hours ago
Listing updated: February 06, 2026 at 05:55pm
Listing courtesy of:
Renee Abbey 618-694-3251,
Southern Illinois Realty Experts Herrin
Bought with:
Daniel Harshbarger
KELLER WILLIAMS PINNACLE
Source: MRED as distributed by MLS GRID,MLS#: QC4251616
Facts & features
Interior
Bedrooms & bathrooms
- Bedrooms: 1
- Bathrooms: 1
- Full bathrooms: 1
Primary bedroom
- Features: Flooring (Laminate)
- Level: Main
- Area: 168 Square Feet
- Dimensions: 12x14
Kitchen
- Features: Kitchen (Eating Area-Table Space), Flooring (Laminate)
- Level: Main
- Area: 168 Square Feet
- Dimensions: 12x14
Laundry
- Features: Flooring (Vinyl)
- Level: Main
- Area: 128 Square Feet
- Dimensions: 8x16
Living room
- Features: Flooring (Laminate)
- Level: Main
- Area: 280 Square Feet
- Dimensions: 14x20
Heating
- Natural Gas, Forced Air
Cooling
- Central Air
Appliances
- Included: Dryer, Range, Refrigerator, Washer, Gas Water Heater
Features
- Windows: Blinds
- Basement: Egress Window
Interior area
- Total interior livable area: 950 sqft
Property
Parking
- Parking features: No Garage, Carport
Features
- Fencing: Fenced
Lot
- Size: 0.58 Acres
- Dimensions: 235x109
- Features: Level
Details
- Additional structures: Outbuilding
- Parcel number: 1132484007
Construction
Type & style
- Home type: SingleFamily
- Architectural style: Bungalow
- Property subtype: Single Family Residence
Materials
- Frame, Vinyl Siding
- Foundation: Block
Condition
- New construction: No
- Year built: 1929
Utilities & green energy
- Sewer: Public Sewer
- Water: Public
Community & neighborhood
Location
- Region: West Frankfort
- Subdivision: None
Other
Other facts
- Listing terms: FHA
Price history
| Date | Event | Price |
|---|---|---|
| 6/10/2024 | Sold | $80,000+6.7%$84/sqft |
Source: | ||
| 4/27/2024 | Contingent | $75,000$79/sqft |
Source: | ||
| 4/24/2024 | Listed for sale | $75,000$79/sqft |
Source: | ||
| 4/17/2024 | Contingent | $75,000$79/sqft |
Source: | ||
| 4/10/2024 | Listed for sale | $75,000$79/sqft |
Source: | ||
Public tax history
| Year | Property taxes | Tax assessment |
|---|---|---|
| 2024 | -- | $8,265 +9% |
| 2023 | -- | $7,585 +11% |
| 2022 | -- | $6,835 +6% |
Find assessor info on the county website
Neighborhood: 62841
Nearby schools
GreatSchools rating
- NANorth Side Primary CenterGrades: PK-1Distance: 4 mi
- 6/10Herrin Middle SchoolGrades: 6-8Distance: 4.7 mi
- 7/10Herrin High SchoolGrades: 9-12Distance: 3.8 mi
Schools provided by the listing agent
- High: Herrin
Source: MRED as distributed by MLS GRID. This data may not be complete. We recommend contacting the local school district to confirm school assignments for this home.
Get pre-qualified for a loan
At Zillow Home Loans, we can pre-qualify you in as little as 5 minutes with no impact to your credit score.An equal housing lender. NMLS #10287.
