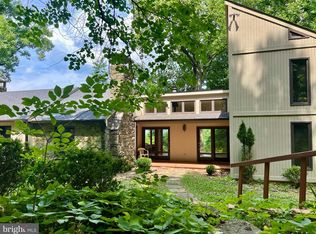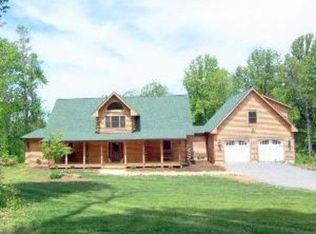Exceptional home overlooking Shenandoah valley and river! Enjoy views from the deck, porch or most any room in the house! Custom built open plan with attention to detail and excellence. Andersen windows, solar skylights. Main floor living. Huge finished basement has bedroom/full bath and tons of potential. 10 acre private lot. 2 car oversized garage. Kohler 20kw generator. A MUST SEE!
This property is off market, which means it's not currently listed for sale or rent on Zillow. This may be different from what's available on other websites or public sources.


