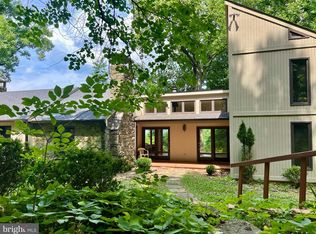No expense or consideration was left out of this elegant country retreat. Open floor plan concept with timber beams and oversized Anderson windows, hardwood and tile flooring, custom cherry cabinets and Silestone counters, Radiant floor heating, SIPS construction, upgraded foundation, large deck with screen porch, 4 skylights, main floor master, home gym area w/ sauna and breathtaking views.
This property is off market, which means it's not currently listed for sale or rent on Zillow. This may be different from what's available on other websites or public sources.

