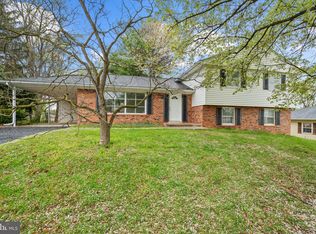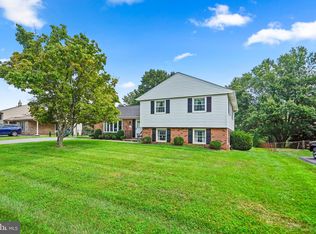Sold for $670,000 on 04/21/23
$670,000
19416 Olney Mill Rd, Olney, MD 20832
4beds
2,468sqft
Single Family Residence
Built in 1972
0.52 Acres Lot
$715,400 Zestimate®
$271/sqft
$3,836 Estimated rent
Home value
$715,400
$680,000 - $751,000
$3,836/mo
Zestimate® history
Loading...
Owner options
Explore your selling options
What's special
A must see in the desirable Olney Mill neighborhood! Natural light floods into this home, gracing the newly refinished hardwood floors and open space as you enter. Updated shiplap hallway warms the space as you head into a recently updated kitchen complete with beautiful 42" cabinets, granite counters, stainless appliances, tile backsplash, under cabinet lighting and motion sensor faucet! Upstairs, you will find 4 nicely sized bedrooms and 2 full bathrooms. The primary bedroom offers gorgeous wainscoting, new closet barn doors, and a recently updated en-suite bathroom, with new vanity and upgraded shelving! As you head downstairs you'll find newly installed carpet in the expansive basement with wood burning brick fireplace, 1/2 bath, laundry, and huge lower level storage space that could also function as a play space, gym, or more! This home sits on a large, expansive 1/2 acre lot and is a close walk to the new park! The Olney Mill Community offers a variety of parks, playgrounds, and community events! Additional recent updates include: New Roof and Gutters (2015), new HVAC (2017), new Windows (2018). Radon Mitigation system installed. This home is move in ready and one you won't want to miss!!
Zillow last checked: 8 hours ago
Listing updated: April 21, 2023 at 05:02pm
Listed by:
Christina Elliott 443-827-8195,
The KW Collective,
Co-Listing Agent: Jessica Parker Bauer 410-274-2311,
The KW Collective
Bought with:
Ryan McKevitt, SP200200531
Long & Foster Real Estate, Inc.
Source: Bright MLS,MLS#: MDMC2086792
Facts & features
Interior
Bedrooms & bathrooms
- Bedrooms: 4
- Bathrooms: 3
- Full bathrooms: 2
- 1/2 bathrooms: 1
Basement
- Area: 728
Heating
- Forced Air, Natural Gas
Cooling
- Ceiling Fan(s), Central Air, Electric
Appliances
- Included: Dishwasher, Disposal, Dryer, Exhaust Fan, Ice Maker, Oven/Range - Gas, Refrigerator, Stainless Steel Appliance(s), Washer, Microwave, Gas Water Heater
- Laundry: In Basement
Features
- Flooring: Hardwood, Carpet, Vinyl
- Basement: Partial,Heated,Interior Entry,Walk-Out Access
- Number of fireplaces: 1
- Fireplace features: Wood Burning
Interior area
- Total structure area: 3,196
- Total interior livable area: 2,468 sqft
- Finished area above ground: 2,468
- Finished area below ground: 0
Property
Parking
- Total spaces: 3
- Parking features: Driveway, Attached Carport
- Carport spaces: 1
- Uncovered spaces: 2
Accessibility
- Accessibility features: None
Features
- Levels: Bi-Level,Multi/Split,Four
- Stories: 4
- Exterior features: Lighting, Play Area, Storage
- Pool features: None
- Fencing: Back Yard
Lot
- Size: 0.52 Acres
- Features: Landscaped, Level, Rear Yard
Details
- Additional structures: Above Grade, Below Grade
- Parcel number: 160800746234
- Zoning: R200
- Special conditions: Standard
Construction
Type & style
- Home type: SingleFamily
- Property subtype: Single Family Residence
Materials
- Brick, Vinyl Siding
- Foundation: Block
- Roof: Shingle
Condition
- Very Good
- New construction: No
- Year built: 1972
- Major remodel year: 2021
Utilities & green energy
- Sewer: Public Sewer
- Water: Public
Community & neighborhood
Location
- Region: Olney
- Subdivision: Olney Mill
HOA & financial
HOA
- Has HOA: Yes
- HOA fee: $72 annually
- Amenities included: Common Grounds, Jogging Path, Tot Lots/Playground
- Services included: Common Area Maintenance, Other
- Association name: OLNEY MILL COMMUNITY ASSOCIATION
Other
Other facts
- Listing agreement: Exclusive Agency
- Listing terms: Cash,Conventional,FHA,VA Loan,Other
- Ownership: Fee Simple
Price history
| Date | Event | Price |
|---|---|---|
| 4/21/2023 | Sold | $670,000+3.1%$271/sqft |
Source: | ||
| 4/4/2023 | Pending sale | $650,000$263/sqft |
Source: | ||
| 3/31/2023 | Listed for sale | $650,000+34%$263/sqft |
Source: | ||
| 7/7/2020 | Sold | $485,000$197/sqft |
Source: Public Record Report a problem | ||
| 4/21/2020 | Pending sale | $485,000$197/sqft |
Source: Coldwell Banker Residential Brokerage #MDMC696992 Report a problem | ||
Public tax history
| Year | Property taxes | Tax assessment |
|---|---|---|
| 2025 | $6,565 +4.5% | $583,900 +7% |
| 2024 | $6,284 +7.4% | $545,900 +7.5% |
| 2023 | $5,852 +12.9% | $507,900 +8.1% |
Find assessor info on the county website
Neighborhood: 20832
Nearby schools
GreatSchools rating
- 8/10Belmont Elementary SchoolGrades: K-5Distance: 0.4 mi
- 9/10Rosa M. Parks Middle SchoolGrades: 6-8Distance: 0.5 mi
- 6/10Sherwood High SchoolGrades: 9-12Distance: 3.5 mi
Schools provided by the listing agent
- Elementary: Belmont
- Middle: Rosa M. Parks
- High: Sherwood
- District: Montgomery County Public Schools
Source: Bright MLS. This data may not be complete. We recommend contacting the local school district to confirm school assignments for this home.

Get pre-qualified for a loan
At Zillow Home Loans, we can pre-qualify you in as little as 5 minutes with no impact to your credit score.An equal housing lender. NMLS #10287.
Sell for more on Zillow
Get a free Zillow Showcase℠ listing and you could sell for .
$715,400
2% more+ $14,308
With Zillow Showcase(estimated)
$729,708
