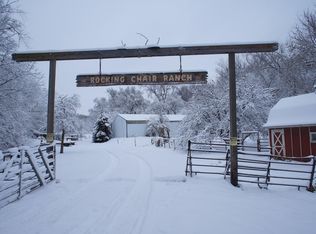Log home and separate lodge situated on private gated wooded acreage with 2 acre stocked pond/pool. Quality and style abound with floor to ceiling windows, vaulted beamed ceilings and skylights, stone fireplaces, brick and wood flooring & open staircases to lofts. Each has chef's kitchen. Commercial grade Viking cooktop, SubZero refrigerators & granite counter tops. Open floor plans and spacious patios are perfect for entertaining large groups. Huge garage can hold up to 14 cars and includes wash bay, lift, heaters and floor drain. Huge wine cellar and much more! Pre-Inspected!
This property is off market, which means it's not currently listed for sale or rent on Zillow. This may be different from what's available on other websites or public sources.
