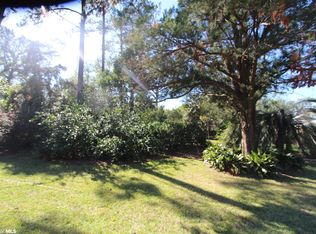Welcome to "The Secret Garden". From the moment you step through the pedestrian gate you will feel the enchantment of this property. The current owners created a true oasis with the home being the center of an elaborate walking garden. The property is fully fenced and has an 8 foot privacy fence across the front of the home with an electronic pedestrian gate, and intercom entry. Upon entering the home, you'll be greeted with an abundance of natural light from the large living room window and your eyes will be drawn to the large brick fireplace as well as the wet bar. The entire interior and exterior of the home has been freshly repainted and the bedrooms have fresh, high-end carpeting. The kitchen and dining room are oversized, allowing for many design options. The kitchen hosts a two-speed "whole house fan", large pantry, new wine cooler, and an open, large footprint. Take your pick for your master's suite as each of the home's oversized 4 bedrooms has it's own bathroom as well as a powder room located off of the living room. The upstairs bedroom lends to many needs as it has a wet bar, sky lights, walk-in closet, large bathroom, and zoned heat/air conditioning control. The home includes a portable 10,000-watt power generator that is tied directly into the home's main electrical box for easy owner-directed usage. The home is also on a full-house water filtration system. The oversized single car garage offers plenty of storage as well as 2 additional multi-functional rooms surrounded by concrete. The walking garden continues in the backyard where the landscaping provides a shade canopy, multiple seating areas, a beautiful pool with newer liner, and an enclosed Redwood gazebo with dual doors, fans, and screens. If this isn't enough to win you over, check out the 1912 train caboose located in the backyard just waiting to be renovated into an office, playhouse, or even a guest room. Character flows from this home and is waiting for the perfect owner.
This property is off market, which means it's not currently listed for sale or rent on Zillow. This may be different from what's available on other websites or public sources.

