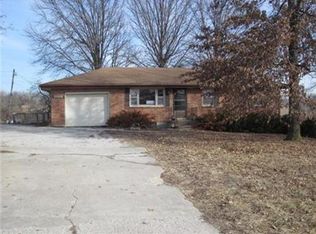This home sits on scenic acreage with deer and pasture around it. The lot is set up for a horse with a barn and more acreage is attached! You can sit on the deck and wait for guests as they come around back thru the circle drive. It’s a great home for a gardener with rich black dirt and a large garden spot ready. There is a detached garage and in home garage for your vehicles or toys.
This property is off market, which means it's not currently listed for sale or rent on Zillow. This may be different from what's available on other websites or public sources.

