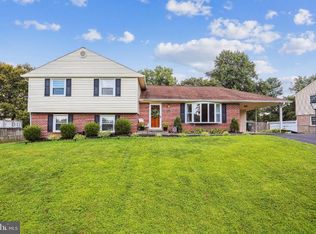Sold for $610,000 on 10/04/23
$610,000
19413 Olney Mill Rd, Olney, MD 20832
4beds
2,277sqft
Single Family Residence
Built in 1972
0.4 Acres Lot
$679,700 Zestimate®
$268/sqft
$4,040 Estimated rent
Home value
$679,700
$646,000 - $714,000
$4,040/mo
Zestimate® history
Loading...
Owner options
Explore your selling options
What's special
Welcome to this beautiful and wonderfully maintained split level located in the heart of Olney Mill! Gleaming hardwoods surround you on the main level which includes a formal living room, dining room, and eat-in kitchen, with plenty of storage and prep space! There is an abundance of natural light in every room! Upstairs you will find 3 ample-sized bedrooms and 2 full bathrooms which include the generously sized primary room and en-suite. In the lower level, you will find a wonderful family room with a wood-burning fireplace and backyard access, as well as an additional 4th bedroom and half bathroom. The basement is a blank canvas; perfect for either storage or the basement of your dreams!! The backyard has plenty of space to offer and is perfect for a fire pit for those cool fall evenings. Walking distance to neighborhood schools, tot lots, walking paths, and everything else Olney Mill has to offer! Don't miss this one!
Zillow last checked: 8 hours ago
Listing updated: November 30, 2023 at 10:05am
Listed by:
Karen Rollings 301-924-8200,
EXP Realty, LLC,
Listing Team: The Rollings Home Team Of Exp Realty
Bought with:
Joseph Huff, 309328
Long & Foster Real Estate, Inc.
Source: Bright MLS,MLS#: MDMC2104384
Facts & features
Interior
Bedrooms & bathrooms
- Bedrooms: 4
- Bathrooms: 3
- Full bathrooms: 2
- 1/2 bathrooms: 1
Basement
- Area: 702
Heating
- Forced Air, Natural Gas
Cooling
- Central Air, Ceiling Fan(s), Electric
Appliances
- Included: Oven/Range - Gas, Microwave, Ice Maker, Dishwasher, Disposal, Washer, Dryer, Gas Water Heater
Features
- Ceiling Fan(s)
- Doors: Sliding Glass
- Windows: Bay/Bow, Window Treatments
- Basement: Unfinished
- Number of fireplaces: 1
- Fireplace features: Screen, Mantel(s)
Interior area
- Total structure area: 2,979
- Total interior livable area: 2,277 sqft
- Finished area above ground: 2,277
- Finished area below ground: 0
Property
Parking
- Total spaces: 1
- Parking features: Attached Carport, Driveway
- Carport spaces: 1
- Has uncovered spaces: Yes
Accessibility
- Accessibility features: None
Features
- Levels: Multi/Split,Four
- Stories: 4
- Pool features: None
Lot
- Size: 0.40 Acres
Details
- Additional structures: Above Grade, Below Grade
- Parcel number: 160800746165
- Zoning: R200
- Special conditions: Standard
Construction
Type & style
- Home type: SingleFamily
- Property subtype: Single Family Residence
Materials
- Brick
- Foundation: Other
Condition
- New construction: No
- Year built: 1972
Utilities & green energy
- Sewer: Public Sewer
- Water: Public
Community & neighborhood
Location
- Region: Olney
- Subdivision: Olney Mill
HOA & financial
HOA
- Has HOA: Yes
- HOA fee: $70 annually
- Amenities included: Baseball Field, Basketball Court, Common Grounds, Jogging Path, Tennis Court(s), Tot Lots/Playground
- Services included: Common Area Maintenance
Other
Other facts
- Listing agreement: Exclusive Right To Sell
- Ownership: Fee Simple
Price history
| Date | Event | Price |
|---|---|---|
| 10/4/2023 | Sold | $610,000-2.4%$268/sqft |
Source: | ||
| 9/20/2023 | Pending sale | $624,900$274/sqft |
Source: | ||
| 9/7/2023 | Price change | $624,900-3.9%$274/sqft |
Source: | ||
| 8/24/2023 | Listed for sale | $650,000$285/sqft |
Source: | ||
Public tax history
| Year | Property taxes | Tax assessment |
|---|---|---|
| 2025 | $6,880 +15.9% | $551,200 +6.9% |
| 2024 | $5,937 +7.3% | $515,733 +7.4% |
| 2023 | $5,534 +12.7% | $480,267 +8% |
Find assessor info on the county website
Neighborhood: 20832
Nearby schools
GreatSchools rating
- 8/10Belmont Elementary SchoolGrades: K-5Distance: 0.4 mi
- 9/10Rosa M. Parks Middle SchoolGrades: 6-8Distance: 0.5 mi
- 6/10Sherwood High SchoolGrades: 9-12Distance: 3.5 mi
Schools provided by the listing agent
- Elementary: Belmont
- Middle: Rosa M. Parks
- High: Sherwood
- District: Montgomery County Public Schools
Source: Bright MLS. This data may not be complete. We recommend contacting the local school district to confirm school assignments for this home.

Get pre-qualified for a loan
At Zillow Home Loans, we can pre-qualify you in as little as 5 minutes with no impact to your credit score.An equal housing lender. NMLS #10287.
Sell for more on Zillow
Get a free Zillow Showcase℠ listing and you could sell for .
$679,700
2% more+ $13,594
With Zillow Showcase(estimated)
$693,294