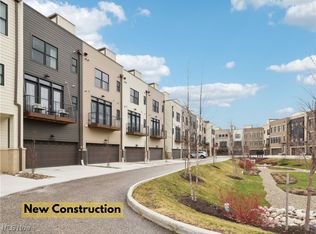Home Features: Welcome to this delightful residence nestled in the heart of Warrensville Heights, Ohio. This well-maintained home offers a perfect blend of comfort and convenience, ideal for families, professionals, or anyone seeking a serene suburban lifestyle just minutes from Cleveland's vibrant urban amenities. Thoughtfully designed interior with flexible living spaces, perfect for relaxation and entertaining
Granite Countertops in the kitchen for a sleek, durable work surface.
3 Electric Fireplaces to set the mood with cozy ambiance.
Finished Basement with a 65-inch TV for entertainment.
Master Bedroom with a 70-inch TV, perfect for movie nights or relaxing.
New Appliances:
Designer New Range for cooking.
New Refrigerator for fresh storage.
New 3-ton 16 Seer HVAC system with an Eco Bee Smart Thermostat for comfort and efficiency.
Kitchen Disposer for added convenience.
New Kitchen Cabinets to complement the sleek design.
LVT Floors for an elegant, low-maintenance surface throughout the house.
Fresh Paint for a clean, modern feel.
Smart Home & Lighting:
Smart Home Lighting with recessed dimmable controls in both the formal living room and basement for customizable lighting.
Ceiling Fans with LED Lighting in each room, all with remote control for easy adjustments.
Finished Laundry Room with added shelves
Updated Custom Finished Tile in Shower
Trimmed out windows in basement
Outdoor Features:
20x20 Deck with solar caps with deck skirting, great for relaxing and entertaining on those cool summer days.
(Coming Soon) 2025
6-foot Privacy Fence Will be added soon
Additional Conveniences:
Spectrum Internet and an already installed Vivant Security System (included in rent) for ease and peace of mind.
Cozy Breakfast Nook with a stylish fan, perfect for mornings.
Formal Dining Room with a designer accent wall for special meals and gatherings.
Close to Beachwood Shopping, Van Aken District, and Retail convenient access to shopping and dining.
No smoking. Parking available in attached garage. Lease is for one year with option to renew. * Tennant responsible for lawn care and snow removal. Renter responsible for all utilities including water and sewer, Gas and Electric. First month, and security deposit should be paid upon the signing the lease.
Exterior features: Electricity not included in rent, Gas not included in rent, Heating system: Forced Air, No Utilities included in rent, Sewage not included in rent, Water not included in rent
Included in rent are Internet and Home Security
No Evictions Last 5 years
No smoking. Parking available in attached garage. Lease is for one year with option to renew. Deposit required of one month rent. * Tennant Responsible for lawn care and Snow removal. $400.00 pet fee per pet non -refundable
House for rent
Accepts Zillow applications
$3,100/mo
19412 Sunset Dr, Warrensville Heights, OH 44122
3beds
1,640sqft
Price is base rent and doesn't include required fees.
Single family residence
Available now
Cats, dogs OK
Central air
In unit laundry
Attached garage parking
Forced air
What's special
Electric fireplacesFinished basementSmart home lightingMaster bedroomGranite countertopsFresh paintNew appliances
- 94 days
- on Zillow |
- -- |
- -- |
Travel times
Facts & features
Interior
Bedrooms & bathrooms
- Bedrooms: 3
- Bathrooms: 2
- Full bathrooms: 2
Heating
- Forced Air
Cooling
- Central Air
Appliances
- Included: Dishwasher, Dryer, Microwave, Oven, Refrigerator, Washer
- Laundry: In Unit
Features
- Flooring: Hardwood
Interior area
- Total interior livable area: 1,640 sqft
Property
Parking
- Parking features: Attached
- Has attached garage: Yes
- Details: Contact manager
Features
- Exterior features: 3 Electric Fireplaces and 2 Tvs 1 65 inch and 1 70 inch, Electricity not included in rent, Gas not included in rent, Heating system: Forced Air, Internet included in rent, No Utilities included in rent, Sewage not included in rent, Water not included in rent
Details
- Parcel number: 76105033
Construction
Type & style
- Home type: SingleFamily
- Property subtype: Single Family Residence
Utilities & green energy
- Utilities for property: Internet
Community & HOA
Location
- Region: Warrensville Heights
Financial & listing details
- Lease term: 1 Year
Price history
| Date | Event | Price |
|---|---|---|
| 4/16/2025 | Price change | $3,100+3.3%$2/sqft |
Source: Zillow Rentals | ||
| 2/26/2025 | Listed for rent | $3,000$2/sqft |
Source: Zillow Rentals | ||
| 2/12/2025 | Pending sale | $169,900+4.6%$104/sqft |
Source: | ||
| 2/11/2025 | Sold | $162,500-4.4%$99/sqft |
Source: | ||
| 1/12/2025 | Contingent | $169,900$104/sqft |
Source: | ||
![[object Object]](https://photos.zillowstatic.com/fp/d73bba43ebde59f175f557e881ff511e-p_i.jpg)
