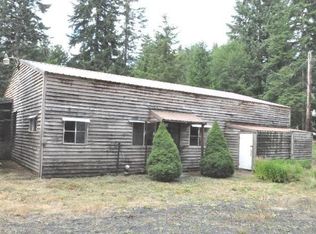Sold
$458,000
19412 Ridge Mill Rd, Vernonia, OR 97064
5beds
2,160sqft
Residential, Single Family Residence
Built in 1978
5.22 Acres Lot
$521,500 Zestimate®
$212/sqft
$3,268 Estimated rent
Home value
$521,500
$485,000 - $563,000
$3,268/mo
Zestimate® history
Loading...
Owner options
Explore your selling options
What's special
Experience the essence of indoor-outdoor living in this stunning home, where soaring windows invite an abundance of natural light to illuminate every corner. Encompassing the living room, dining room, and kitchen, the elegant oak hardwood floors create a warm and inviting atmosphere for all to enjoy. The open-concept floor plan is perfectly designed for seamless entertaining, allowing guests to mingle effortlessly between spaces.Elevate your culinary creations in the spacious gourmet kitchen, complete with a double oven, a beautifully tiled cook island, and a charming garden window to bring in the freshness of the outdoors. The living room, adorned with a grand bay window, offers a cozy hearth to accommodate a woodstove, ensuring the perfect ambiance for those chilly nights.Unleash your creativity and vision to restore the workshop/boat storage to its full potential, offering ample room for hobbies, storage, and more. The expansive yard is a gardener's paradise, providing an abundant space to cultivate and explore, while marketable timber adds to the property's value.Discover the true meaning of luxury and comfort in this remarkable home, where every detail has been carefully crafted to ensure the ultimate living experience.
Zillow last checked: 8 hours ago
Listing updated: June 01, 2023 at 08:18am
Listed by:
Travis Fisher 503-332-4310,
MORE Realty
Bought with:
Marisa Swenson, 200707042
Modern Homes Collective
Source: RMLS (OR),MLS#: 23178603
Facts & features
Interior
Bedrooms & bathrooms
- Bedrooms: 5
- Bathrooms: 3
- Full bathrooms: 3
- Main level bathrooms: 2
Primary bedroom
- Features: Bathroom, Walkin Closet, Wallto Wall Carpet
- Level: Main
Bedroom 2
- Features: Wallto Wall Carpet
- Level: Main
Bedroom 3
- Features: Wallto Wall Carpet
- Level: Main
Bedroom 4
- Features: Wallto Wall Carpet
- Level: Upper
Bedroom 5
- Features: Walkin Closet, Wallto Wall Carpet
- Level: Upper
Dining room
- Features: Deck, French Doors, Hardwood Floors
- Level: Main
Kitchen
- Features: Cook Island, Dishwasher, Garden Window, Hardwood Floors, Island, Builtin Oven
- Level: Main
Living room
- Features: Bay Window, Fireplace, Hardwood Floors
- Level: Main
Heating
- Forced Air, Heat Pump, Fireplace(s)
Cooling
- Heat Pump
Appliances
- Included: Cooktop, Dishwasher, Double Oven, Built In Oven, Electric Water Heater
- Laundry: Laundry Room
Features
- Ceiling Fan(s), High Ceilings, Soaking Tub, Walk-In Closet(s), Cook Island, Kitchen Island, Bathroom, Tile
- Flooring: Hardwood, Tile, Wall to Wall Carpet
- Doors: French Doors
- Windows: Aluminum Frames, Vinyl Frames, Garden Window(s), Bay Window(s)
- Basement: Storage Space
Interior area
- Total structure area: 2,160
- Total interior livable area: 2,160 sqft
Property
Parking
- Total spaces: 1
- Parking features: Driveway, RV Boat Storage, Attached
- Attached garage spaces: 1
- Has uncovered spaces: Yes
Features
- Levels: Two
- Stories: 2
- Patio & porch: Covered Deck, Deck, Porch
- Exterior features: Raised Beds, Yard
- Has view: Yes
- View description: Trees/Woods
Lot
- Size: 5.22 Acres
- Features: Flood Zone, Level, Trees, Wooded, Acres 5 to 7
Details
- Additional structures: RVBoatStorage
- Parcel number: 25085
- Zoning: PF-80
Construction
Type & style
- Home type: SingleFamily
- Architectural style: Traditional
- Property subtype: Residential, Single Family Residence
Materials
- T111 Siding
- Foundation: Concrete Perimeter
- Roof: Composition
Condition
- Approximately
- New construction: No
- Year built: 1978
Utilities & green energy
- Sewer: Standard Septic
- Water: Well
- Utilities for property: Cable Connected, Satellite Internet Service
Community & neighborhood
Location
- Region: Vernonia
Other
Other facts
- Listing terms: Cash,Conventional
- Road surface type: Gravel
Price history
| Date | Event | Price |
|---|---|---|
| 5/31/2023 | Sold | $458,000-2.6%$212/sqft |
Source: | ||
| 4/27/2023 | Pending sale | $470,000$218/sqft |
Source: | ||
| 4/20/2023 | Listed for sale | $470,000-9.9%$218/sqft |
Source: | ||
| 8/16/2022 | Listing removed | -- |
Source: John L Scott Real Estate Report a problem | ||
| 5/18/2022 | Listed for sale | $521,550-5%$241/sqft |
Source: John L Scott Real Estate #21371439 Report a problem | ||
Public tax history
| Year | Property taxes | Tax assessment |
|---|---|---|
| 2024 | $3,109 +0.4% | $250,209 +3% |
| 2023 | $3,097 +5.7% | $242,925 +3% |
| 2022 | $2,931 +2.8% | $235,853 +3% |
Find assessor info on the county website
Neighborhood: 97064
Nearby schools
GreatSchools rating
- NAMist Elementary SchoolGrades: K-5Distance: 5.2 mi
- 6/10Vernonia Middle SchoolGrades: 6-8Distance: 6.5 mi
- 3/10Vernonia High SchoolGrades: 9-12Distance: 6.5 mi
Schools provided by the listing agent
- Elementary: Mist
- Middle: Vernonia
- High: Vernonia
Source: RMLS (OR). This data may not be complete. We recommend contacting the local school district to confirm school assignments for this home.

Get pre-qualified for a loan
At Zillow Home Loans, we can pre-qualify you in as little as 5 minutes with no impact to your credit score.An equal housing lender. NMLS #10287.
