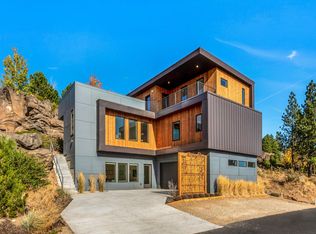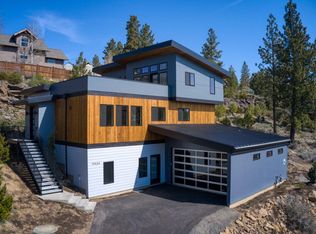Closed
$1,190,000
19411 W Campbell Rd, Bend, OR 97702
3beds
3baths
3,020sqft
Single Family Residence
Built in 2007
0.31 Acres Lot
$1,166,100 Zestimate®
$394/sqft
$4,781 Estimated rent
Home value
$1,166,100
$1.07M - $1.27M
$4,781/mo
Zestimate® history
Loading...
Owner options
Explore your selling options
What's special
Tucked away on a private, tree-lined flag lot in one of Bend's most sought-after neighborhoods, this contemporary home blends sleek design with everyday comfort—framed by stunning Mt. Bachelor views. Soaring windows flood the open living space with natural light, while the chef's kitchen boasts premium appliances, streamlined countertops, and ample prep space. The spacious primary suite feels like a private spa, with hot tub access for starlit soaks after a day on the mountain. A smart layout offers privacy and flexibility, including a dedicated home office and versatile bonus room. The oversized 3-car garage—with epoxy floors and custom cabinetry—adds abundant storage. Enjoy easy access to nearby trails for biking, hiking, or peaceful walks. With Century Drive just around the corner, you're minutes from Mt. Bachelor and only five minutes to groceries, dining, and shops. A perfect basecamp for year-round adventure and relaxed Bend living.
Zillow last checked: 8 hours ago
Listing updated: February 10, 2026 at 03:12am
Listed by:
Cascade Hasson SIR 541-383-7600
Bought with:
Duke Warner Realty
Source: Oregon Datashare,MLS#: 220196450
Facts & features
Interior
Bedrooms & bathrooms
- Bedrooms: 3
- Bathrooms: 3
Heating
- Forced Air, Natural Gas, Zoned
Cooling
- Central Air, Zoned
Appliances
- Included: Instant Hot Water, Cooktop, Dishwasher, Disposal, Dryer, Microwave, Oven, Range, Range Hood, Refrigerator, Washer, Water Heater
Features
- Breakfast Bar, Double Vanity, Enclosed Toilet(s), Kitchen Island, Open Floorplan, Pantry, Primary Downstairs, Soaking Tub, Vaulted Ceiling(s), Walk-In Closet(s), Wired for Data
- Flooring: Carpet, Hardwood, Tile
- Windows: Double Pane Windows
- Basement: None
- Has fireplace: Yes
- Fireplace features: Gas, Living Room
- Common walls with other units/homes: No Common Walls
Interior area
- Total structure area: 3,020
- Total interior livable area: 3,020 sqft
Property
Parking
- Total spaces: 3
- Parking features: Asphalt, Attached, Driveway, Garage Door Opener
- Attached garage spaces: 3
- Has uncovered spaces: Yes
Features
- Levels: Two
- Stories: 2
- Patio & porch: Deck
- Spa features: Indoor Spa/Hot Tub, Spa/Hot Tub
- Fencing: Fenced
- Has view: Yes
- View description: Mountain(s), Neighborhood
Lot
- Size: 0.31 Acres
- Features: Drip System, Garden, Landscaped, Sprinkler Timer(s), Sprinklers In Front, Sprinklers In Rear
Details
- Parcel number: 253088
- Zoning description: RS
- Special conditions: Standard
Construction
Type & style
- Home type: SingleFamily
- Architectural style: Northwest
- Property subtype: Single Family Residence
Materials
- Frame
- Foundation: Stemwall
- Roof: Composition
Condition
- New construction: No
- Year built: 2007
Utilities & green energy
- Sewer: Public Sewer
- Water: Public
Community & neighborhood
Security
- Security features: Carbon Monoxide Detector(s), Security System Owned, Smoke Detector(s)
Community
- Community features: Access to Public Lands, Short Term Rentals Allowed
Location
- Region: Bend
- Subdivision: Century Heights
Other
Other facts
- Listing terms: Cash,Conventional
- Road surface type: Paved
Price history
| Date | Event | Price |
|---|---|---|
| 10/18/2025 | Listing removed | $4,600$2/sqft |
Source: Zillow Rentals Report a problem | ||
| 9/18/2025 | Listed for rent | $4,600-6.1%$2/sqft |
Source: Zillow Rentals Report a problem | ||
| 9/10/2025 | Listing removed | $4,900$2/sqft |
Source: Zillow Rentals Report a problem | ||
| 8/13/2025 | Price change | $4,900-10.8%$2/sqft |
Source: Zillow Rentals Report a problem | ||
| 7/26/2025 | Listed for rent | $5,495$2/sqft |
Source: Zillow Rentals Report a problem | ||
Public tax history
| Year | Property taxes | Tax assessment |
|---|---|---|
| 2025 | $6,900 +3.9% | $408,370 +3% |
| 2024 | $6,638 +7.9% | $396,480 +6.1% |
| 2023 | $6,154 +4% | $373,730 |
Find assessor info on the county website
Neighborhood: Century West
Nearby schools
GreatSchools rating
- 8/10William E Miller ElementaryGrades: K-5Distance: 2.1 mi
- 10/10Cascade Middle SchoolGrades: 6-8Distance: 1 mi
- 10/10Summit High SchoolGrades: 9-12Distance: 2.3 mi
Schools provided by the listing agent
- Elementary: William E Miller Elem
- Middle: Cascade Middle
- High: Summit High
Source: Oregon Datashare. This data may not be complete. We recommend contacting the local school district to confirm school assignments for this home.
Get pre-qualified for a loan
At Zillow Home Loans, we can pre-qualify you in as little as 5 minutes with no impact to your credit score.An equal housing lender. NMLS #10287.
Sell for more on Zillow
Get a Zillow Showcase℠ listing at no additional cost and you could sell for .
$1,166,100
2% more+$23,322
With Zillow Showcase(estimated)$1,189,422

