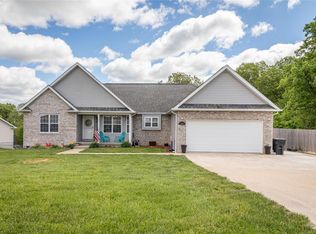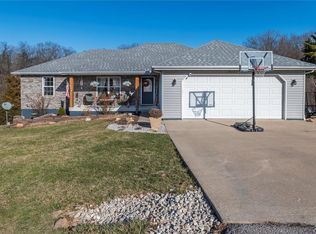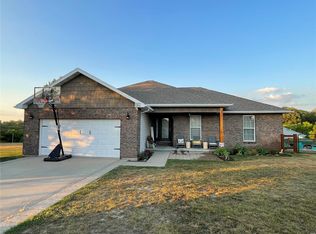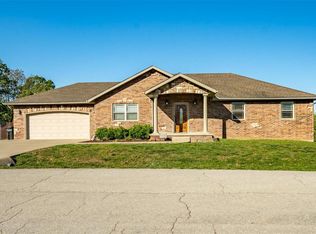Closed
Listing Provided by:
John P Macormic 573-308-6051,
NextHome Team Ellis
Bought with: THE CLOSERS
Price Unknown
19411 Laveille Rd, Waynesville, MO 65583
5beds
3,141sqft
Single Family Residence
Built in 2005
0.43 Acres Lot
$340,400 Zestimate®
$--/sqft
$2,315 Estimated rent
Home value
$340,400
Estimated sales range
Not available
$2,315/mo
Zestimate® history
Loading...
Owner options
Explore your selling options
What's special
This exquisite 5 bedroom/ 3 bath home is situated just minutes away from local shopping and dining and just a short drive to Ft. Leonard Wood. Inside, the open floor plan is fantastic for entertaining, boasting hardwood flooring, vaulted ceilings, and an enormous kitchen with a large island and stainless steel appliances. The main bathroom has been recently updated and tons of natural light fill the 3 main floor bedrooms. The Master Suite offers loads of closet space, a tray ceiling, and a spa-like bath with a custom tiled shower. The walkout basement features 2 additional bedroom, a full bathroom, and Family Room.
Zillow last checked: 8 hours ago
Listing updated: July 11, 2025 at 10:47am
Listing Provided by:
John P Macormic 573-308-6051,
NextHome Team Ellis
Bought with:
Kelsey N Davis, 2022007778
THE CLOSERS
Source: MARIS,MLS#: 25023389 Originating MLS: Pulaski County Board of REALTORS
Originating MLS: Pulaski County Board of REALTORS
Facts & features
Interior
Bedrooms & bathrooms
- Bedrooms: 5
- Bathrooms: 3
- Full bathrooms: 3
- Main level bathrooms: 2
- Main level bedrooms: 3
Heating
- Forced Air, Electric
Cooling
- Central Air, Electric
Appliances
- Included: Electric Water Heater
Features
- Basement: Walk-Out Access
- Has fireplace: No
- Fireplace features: Recreation Room
Interior area
- Total structure area: 3,141
- Total interior livable area: 3,141 sqft
- Finished area above ground: 1,641
Property
Parking
- Total spaces: 2
- Parking features: Attached, Garage
- Attached garage spaces: 2
Features
- Levels: One
Lot
- Size: 0.43 Acres
Details
- Parcel number: 116.013000000006021
- Special conditions: Standard
Construction
Type & style
- Home type: SingleFamily
- Architectural style: Ranch
- Property subtype: Single Family Residence
Condition
- Year built: 2005
Utilities & green energy
- Sewer: Public Sewer
- Water: Public
Community & neighborhood
Location
- Region: Waynesville
- Subdivision: Shalom Mountain #2
HOA & financial
HOA
- HOA fee: $115 monthly
Other
Other facts
- Listing terms: Cash,Conventional,FHA,Other,USDA Loan,VA Loan
- Ownership: Private
Price history
| Date | Event | Price |
|---|---|---|
| 6/25/2025 | Sold | -- |
Source: | ||
| 5/7/2025 | Pending sale | $334,900$107/sqft |
Source: | ||
| 4/15/2025 | Listed for sale | $334,900+34.6%$107/sqft |
Source: | ||
| 9/2/2021 | Sold | -- |
Source: | ||
| 7/20/2021 | Pending sale | $248,900$79/sqft |
Source: | ||
Public tax history
| Year | Property taxes | Tax assessment |
|---|---|---|
| 2024 | $1,694 +2.4% | $38,938 |
| 2023 | $1,654 +8.4% | $38,938 |
| 2022 | $1,526 +1.1% | $38,938 +4.4% |
Find assessor info on the county website
Neighborhood: 65583
Nearby schools
GreatSchools rating
- 5/10Waynesville East Elementary SchoolGrades: K-5Distance: 1.8 mi
- 4/106TH GRADE CENTERGrades: 6Distance: 2.5 mi
- 6/10Waynesville Sr. High SchoolGrades: 9-12Distance: 2.7 mi
Schools provided by the listing agent
- Elementary: Waynesville R-Vi
- Middle: Waynesville Middle
- High: Waynesville Sr. High
Source: MARIS. This data may not be complete. We recommend contacting the local school district to confirm school assignments for this home.



