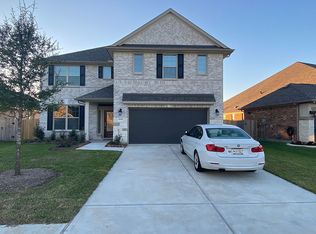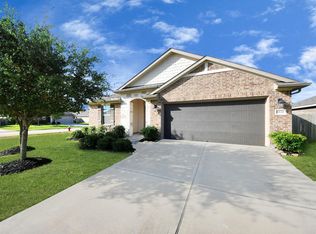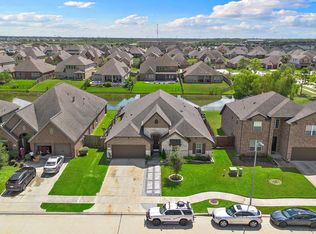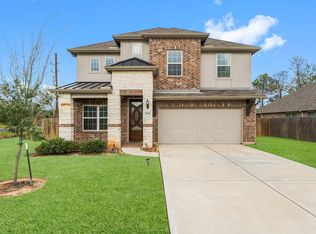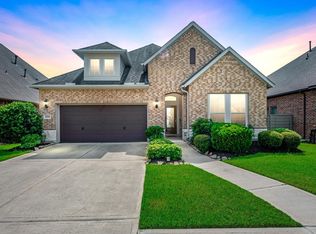This beautiful single-story home located in desirable Bluewater Lakes is a must-see! Peaceful water views greet you from the moment you step outside to the custom covered patio, and the community park and pool is nearby for relaxation, recreation and connection! The open layout inside the home feels inviting and comfortable, with elegant touches that make the home feel special. The primary suite is a true retreat, complete with a spa-style walk-in shower and a California custom closet! You’ll appreciate the thoughtful upgrades, too - like the new 2024 HVAC system, a whole-home Generac generator, whole-home water softener and a full sprinkler system - all designed to make life easier and more reliable. Located in the highly regarded Alvin ISD, this home offers the perfect blend of comfort, peace of mind and everyday relaxation - it’s a place that simply feels good to come home to! Come Live Where You Play!
For sale
Price cut: $100 (11/16)
$399,900
19411 Lake Ridge Dr, Manvel, TX 77578
3beds
2,570sqft
Est.:
Single Family Residence
Built in 2019
7,501.03 Square Feet Lot
$392,500 Zestimate®
$156/sqft
$81/mo HOA
What's special
Elegant touchesCalifornia custom closetCustom covered patioPeaceful water viewsBeautiful single-story homeFull sprinkler systemOpen layout
- 46 days |
- 458 |
- 40 |
Zillow last checked: 8 hours ago
Listing updated: December 05, 2025 at 03:03pm
Listed by:
Oscar C. Hernandez TREC #0497079 832-841-3858,
The Advisory Real Estate + Development
Source: HAR,MLS#: 16448051
Tour with a local agent
Facts & features
Interior
Bedrooms & bathrooms
- Bedrooms: 3
- Bathrooms: 3
- Full bathrooms: 2
- 1/2 bathrooms: 1
Rooms
- Room types: Family Room, Utility Room
Heating
- Natural Gas
Cooling
- Electric
Appliances
- Included: Disposal, Water Softener, Convection Oven, Microwave, Electric Range, Gas Cooktop, Dishwasher
Features
- High Ceilings, All Bedrooms Down, Primary Bed - 1st Floor, Split Plan, Walk-In Closet(s)
- Flooring: Engineered Hardwood, Stone
- Windows: Window Coverings
- Number of fireplaces: 1
- Fireplace features: Gas Log
Interior area
- Total structure area: 2,570
- Total interior livable area: 2,570 sqft
Property
Parking
- Total spaces: 2
- Parking features: Attached
- Attached garage spaces: 2
Features
- Stories: 1
- Patio & porch: Covered
- Exterior features: Sprinkler System
- Fencing: Back Yard
- Has view: Yes
- View description: Lake, Water
- Has water view: Yes
- Water view: Lake,Water
- Waterfront features: Lake Front
Lot
- Size: 7,501.03 Square Feet
- Features: Back Yard, Subdivided, Waterfront, 0 Up To 1/4 Acre
Details
- Parcel number: 18933006006
Construction
Type & style
- Home type: SingleFamily
- Architectural style: Traditional
- Property subtype: Single Family Residence
Materials
- Brick, Stone
- Foundation: Slab
- Roof: Composition
Condition
- New construction: No
- Year built: 2019
Utilities & green energy
- Sewer: Public Sewer
- Water: Water District
Community & HOA
Community
- Subdivision: Bluewater Lakes Sec 3
HOA
- Has HOA: Yes
- HOA fee: $975 annually
Location
- Region: Manvel
Financial & listing details
- Price per square foot: $156/sqft
- Tax assessed value: $419,580
- Annual tax amount: $13,687
- Date on market: 11/16/2025
- Listing terms: Cash,Conventional,FHA,VA Loan
- Exclusions: Refrigerators
Estimated market value
$392,500
$373,000 - $412,000
$3,305/mo
Price history
Price history
| Date | Event | Price |
|---|---|---|
| 12/5/2025 | Listed for sale | $399,900$156/sqft |
Source: | ||
| 12/3/2025 | Pending sale | $399,900$156/sqft |
Source: | ||
| 11/16/2025 | Price change | $399,9000%$156/sqft |
Source: | ||
| 10/1/2025 | Price change | $400,000-4.8%$156/sqft |
Source: | ||
| 7/30/2025 | Listed for sale | $419,950$163/sqft |
Source: | ||
Public tax history
Public tax history
| Year | Property taxes | Tax assessment |
|---|---|---|
| 2025 | $3,681 -20% | $419,580 +2.3% |
| 2024 | $4,598 +1.3% | $410,000 +6.8% |
| 2023 | $4,540 -23.7% | $384,021 +10% |
Find assessor info on the county website
BuyAbility℠ payment
Est. payment
$2,797/mo
Principal & interest
$1916
Property taxes
$660
Other costs
$221
Climate risks
Neighborhood: Bluewater Lakes
Nearby schools
GreatSchools rating
- 5/10E C Mason Elementary SchoolGrades: PK-5Distance: 1.2 mi
- 6/10Manvel Junior High SchoolGrades: 6-8Distance: 0.5 mi
- 6/10Manvel High SchoolGrades: 9-12Distance: 0.4 mi
Schools provided by the listing agent
- Elementary: Bennett Elementary (Alvin)
- Middle: Manvel Junior High School
- High: Manvel High School
Source: HAR. This data may not be complete. We recommend contacting the local school district to confirm school assignments for this home.
- Loading
- Loading
