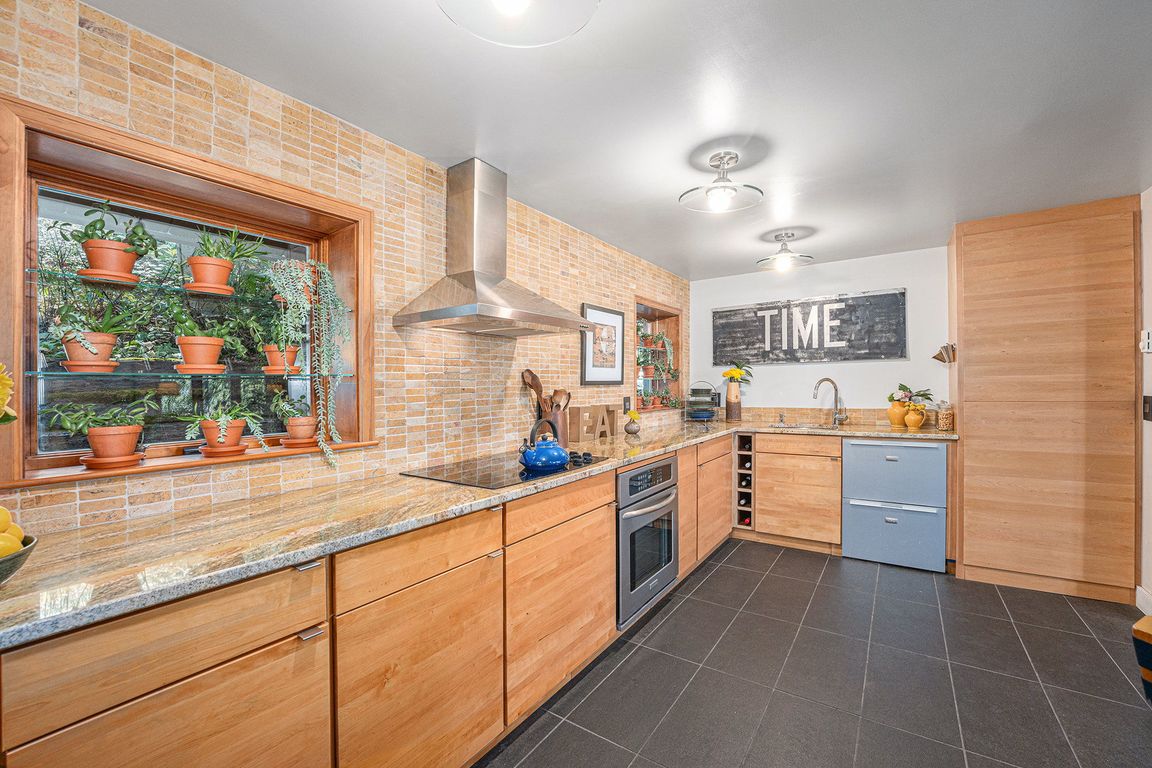
For salePrice cut: $13K (9/19)
$912,000
4beds
3,399sqft
19411 Highway 119, Black Hawk, CO 80422
4beds
3,399sqft
Single family residence
Built in 1948
3.62 Acres
2 Attached garage spaces
$268 price/sqft
What's special
Two-car heated garageBeautiful stone fireplaceHistoric wagonSandstone patioRiver-rock fire pit areaContinental divide viewsPicnic table
Located on Colorado's oldest Scenic Byway with Continental Divide views, this impeccably-kept home has so many outstanding features! Artistry & ingenuity abounds! Completely updated kitchen-granite counters, stone floors, custom cabinetry and quality appliances. Inspiring layout includes dining/living area & beautiful stone fireplace with both wood & pellet stoves. Two "side" & ...
- 205 days |
- 438 |
- 27 |
Source: REcolorado,MLS#: 5249934
Travel times
Kitchen
Living Room
Primary Bedroom
Zillow last checked: 8 hours ago
Listing updated: 12 hours ago
Listed by:
Lise Friisbaastad 714-394-9534 LiseFriis12@gmail.com,
JPAR Modern Real Estate
Source: REcolorado,MLS#: 5249934
Facts & features
Interior
Bedrooms & bathrooms
- Bedrooms: 4
- Bathrooms: 4
- Full bathrooms: 1
- 3/4 bathrooms: 2
- 1/2 bathrooms: 1
- Main level bathrooms: 3
- Main level bedrooms: 2
Bedroom
- Description: Off The Deck With Vaulted Ceiling, Countertops, Wetbar, Microwave, Small Fridge
- Level: Main
Bedroom
- Description: Vaulted Ceiling With Views
- Level: Upper
Bedroom
- Description: Vaulted Ceiling With Views
- Level: Upper
Bedroom
- Description: Includes Wet Bar, Under Counter Fridge, Microwave, Toaster Overn
- Level: Main
Bathroom
- Description: Tub, Sink Area (Separated From Living Area)
- Level: Main
Bathroom
- Description: Sink/Toilet
- Level: Main
Bathroom
- Level: Upper
Bathroom
- Level: Main
Dining room
- Description: Dining Room Open To Kitchen, Living Room
- Level: Main
Kitchen
- Description: Open To Dining Room & Living Room
- Level: Main
Laundry
- Description: Sink Plus Washer/Dryer Included
- Level: Upper
Living room
- Level: Main
Mud room
- Description: Entry Foyer
- Level: Main
Office
- Description: Separate Entry Office Space (French Doors At Left Below Deck)
- Level: Lower
Office
- Description: Office - Could Be 5th Bedroom (Has Closet)
- Level: Main
Heating
- Baseboard, Electric, Wood Stove
Cooling
- None
Appliances
- Included: Convection Oven, Cooktop, Dishwasher, Dryer, Microwave, Oven, Range, Range Hood, Refrigerator, Self Cleaning Oven, Washer
- Laundry: In Unit
Features
- Entrance Foyer, Granite Counters, Smoke Free, Vaulted Ceiling(s)
- Flooring: Carpet, Stone, Wood
- Windows: Double Pane Windows
- Has basement: No
- Number of fireplaces: 3
- Fireplace features: Bedroom, Dining Room, Living Room, Pellet Stove, Wood Burning Stove
- Common walls with other units/homes: No Common Walls
Interior area
- Total structure area: 3,399
- Total interior livable area: 3,399 sqft
- Finished area above ground: 3,399
Video & virtual tour
Property
Parking
- Total spaces: 10
- Parking features: Asphalt, Heated Garage, Oversized
- Attached garage spaces: 2
- Details: Off Street Spaces: 8
Features
- Levels: Multi/Split
- Entry location: Stairs
- Patio & porch: Deck, Patio
- Exterior features: Fire Pit, Gas Grill, Private Yard, Rain Gutters
- Has view: Yes
- View description: Mountain(s)
Lot
- Size: 3.62 Acres
- Features: Borders National Forest, Landscaped, Many Trees
Details
- Parcel number: R002186
- Zoning: RE-2
- Special conditions: Standard
- Horses can be raised: Yes
- Horse amenities: Well Allows For
Construction
Type & style
- Home type: SingleFamily
- Property subtype: Single Family Residence
Materials
- Brick, Concrete, Metal Siding
Condition
- Updated/Remodeled
- Year built: 1948
Details
- Warranty included: Yes
Utilities & green energy
- Electric: 110V, 220 Volts
- Water: Cistern, Private, Well
- Utilities for property: Electricity Connected, Internet Access (Wired)
Green energy
- Energy efficient items: Appliances, Doors
Community & HOA
Community
- Security: Carbon Monoxide Detector(s), Smoke Detector(s)
- Subdivision: Severance Lodge
HOA
- Has HOA: No
Location
- Region: Black Hawk
Financial & listing details
- Price per square foot: $268/sqft
- Tax assessed value: $583,880
- Annual tax amount: $2,149
- Date on market: 4/17/2025
- Listing terms: 1031 Exchange,Cash,Conventional,FHA,Other,USDA Loan,VA Loan
- Exclusions: Furnishings & Some Decor Can Be Included Or Excluded (See Private Remarks Also). Please Specify In Offers.
- Ownership: Individual
- Electric utility on property: Yes
- Road surface type: Paved