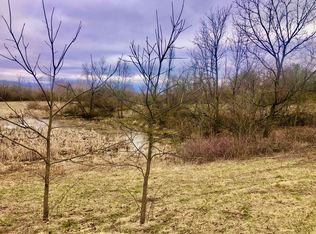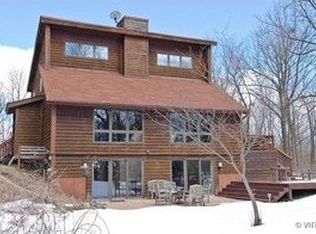15-Acre secluded Country Estate (approximately 10 acres of "Old Growth" Trees) with pond.... The 6,155 Sq. Ft. home includes 5-Bedrooms (including the 1st floor library/bedroom with a full Jack N' Jill bath and separate exterior door. Also, 2nd floor bonus room possible 6th), 5.5 baths.... Aside from the Master Suite there is an additional 2nd floor suite as well.... Additional 1,775 finished Sq. Ft. in the full/walkout basement (large media/"Zoom" Room, recreation area, Sauna and full bathroom).... The Home needs TLC and is priced accordingly but has so much upside.... 30-Contiguous acres are also available but are being sold separately (separate owner).
This property is off market, which means it's not currently listed for sale or rent on Zillow. This may be different from what's available on other websites or public sources.


