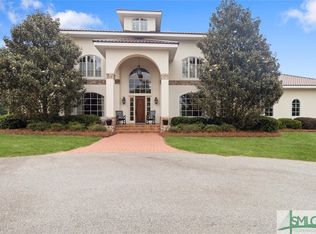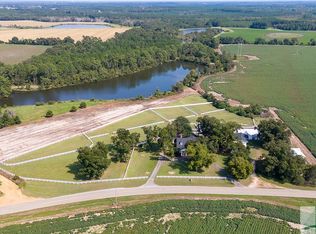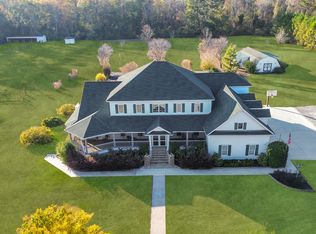Situated on approximately 37 acres with a 4-acre pond, this custom-built home offers space, luxury, and impressive storage. Inside, enjoy a 2-story foyer, formal dining, hardwood floors, and detailed trim throughout. The living room features a fireplace, built-ins, and soaring ceilings. The chef's kitchen boasts a 6-burner gas stove with griddle, pot filler, double ovens, butler's pantry, and a cozy breakfast area with its own fireplace. The grand owner's suite includes a fireplace, private balcony overlooking the saltwater pool, double closets, dual baths, and an exercise room. Each guest bedroom has a private en-suite. A third-story retreat is ideal for a study or game room. Outdoor living shines with an alfresco kitchen, sunny patio, and pool. A 2,000 SF powered workshop can become a guest house. Enjoy breathtaking sunsets over the pond and peaceful birdwatching. 10 minutes to I-16, 20 to Statesboro, 30 to Statesboro-ask about additional acreage to create your dream family compound!
Active
$1,750,000
19410 State Highway 169 Spur, Claxton, GA 30417
3beds
5,588sqft
Est.:
Single Family Residence
Built in 2008
37 Acres Lot
$1,599,800 Zestimate®
$313/sqft
$-- HOA
What's special
Soaring ceilingsSunny patioHardwood floorsDual bathsAlfresco kitchenDouble closetsExercise room
- 212 days |
- 155 |
- 11 |
Zillow last checked: 8 hours ago
Listing updated: July 30, 2025 at 02:50pm
Listed by:
Debra Smoak 912-596-5152,
Better Homes & Gardens Legacy
Source: GAMLS,MLS#: 10521344
Tour with a local agent
Facts & features
Interior
Bedrooms & bathrooms
- Bedrooms: 3
- Bathrooms: 6
- Full bathrooms: 4
- 1/2 bathrooms: 2
Rooms
- Room types: Den, Exercise Room, Family Room, Foyer, Laundry, Library, Office
Dining room
- Features: Seats 12+, Separate Room
Kitchen
- Features: Breakfast Bar, Breakfast Room, Kitchen Island, Solid Surface Counters, Walk-in Pantry
Heating
- Central, Electric
Cooling
- Central Air, Electric
Appliances
- Included: Cooktop, Dishwasher, Double Oven, Electric Water Heater, Ice Maker, Indoor Grill, Microwave, Oven/Range (Combo), Refrigerator, Stainless Steel Appliance(s)
- Laundry: In Hall
Features
- Bookcases, Double Vanity, High Ceilings, Separate Shower, Soaking Tub, Split Bedroom Plan, Tile Bath, Entrance Foyer, Walk-In Closet(s), Wet Bar
- Flooring: Carpet, Hardwood, Stone, Tile
- Windows: Bay Window(s), Double Pane Windows, Window Treatments
- Basement: None
- Number of fireplaces: 3
- Fireplace features: Family Room, Gas Log, Master Bedroom, Other
- Common walls with other units/homes: No Common Walls
Interior area
- Total structure area: 5,588
- Total interior livable area: 5,588 sqft
- Finished area above ground: 2,658
- Finished area below ground: 2,930
Video & virtual tour
Property
Parking
- Total spaces: 3
- Parking features: Attached, Garage, Garage Door Opener, Kitchen Level, Parking Pad, Side/Rear Entrance
- Has attached garage: Yes
- Has uncovered spaces: Yes
Features
- Levels: Three Or More
- Stories: 3
- Patio & porch: Patio, Porch
- Exterior features: Balcony, Dock, Gas Grill, Sprinkler System, Veranda
- Has private pool: Yes
- Pool features: In Ground
- Has spa: Yes
- Spa features: Bath
- On waterfront: Yes
- Waterfront features: Pond, Swim Dock
Lot
- Size: 37 Acres
- Features: Private
- Residential vegetation: Cleared, Grassed, Partially Wooded
Details
- Additional structures: Outbuilding, Outdoor Kitchen, Shed(s)
- Parcel number: 023 003
Construction
Type & style
- Home type: SingleFamily
- Architectural style: Traditional
- Property subtype: Single Family Residence
Materials
- Stucco
- Foundation: Slab
- Roof: Metal
Condition
- Resale
- New construction: No
- Year built: 2008
Details
- Warranty included: Yes
Utilities & green energy
- Electric: 220 Volts
- Sewer: Septic Tank
- Water: Private, Well
- Utilities for property: Cable Available, Electricity Available, High Speed Internet, Phone Available, Propane, Underground Utilities, Water Available
Community & HOA
Community
- Features: None
- Subdivision: None
HOA
- Has HOA: No
- Services included: None
Location
- Region: Claxton
Financial & listing details
- Price per square foot: $313/sqft
- Tax assessed value: $1,033,700
- Annual tax amount: $7,640
- Date on market: 5/12/2025
- Cumulative days on market: 213 days
- Listing agreement: Exclusive Right To Sell
- Listing terms: Cash,Conventional,Other
- Electric utility on property: Yes
Estimated market value
$1,599,800
$1.52M - $1.68M
Not available
Price history
Price history
| Date | Event | Price |
|---|---|---|
| 5/13/2025 | Listed for sale | $1,750,000$313/sqft |
Source: | ||
Public tax history
Public tax history
| Year | Property taxes | Tax assessment |
|---|---|---|
| 2024 | $7,144 +9.8% | $413,480 +35.5% |
| 2023 | $6,507 -1.1% | $305,120 |
| 2022 | $6,576 +1.3% | $305,120 +1.3% |
Find assessor info on the county website
BuyAbility℠ payment
Est. payment
$10,964/mo
Principal & interest
$8849
Property taxes
$1502
Home insurance
$613
Climate risks
Neighborhood: 30417
Nearby schools
GreatSchools rating
- 3/10Claxton Elementary SchoolGrades: PK-5Distance: 5.1 mi
- 4/10Claxton Middle SchoolGrades: 6-8Distance: 5 mi
- 6/10Claxton High SchoolGrades: 9-12Distance: 4.9 mi
Schools provided by the listing agent
- Elementary: Claxton
- Middle: Claxton
- High: Claxton
Source: GAMLS. This data may not be complete. We recommend contacting the local school district to confirm school assignments for this home.
- Loading
- Loading





