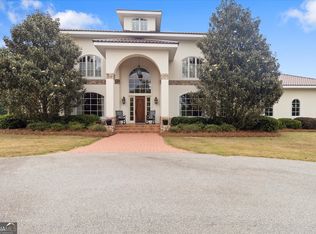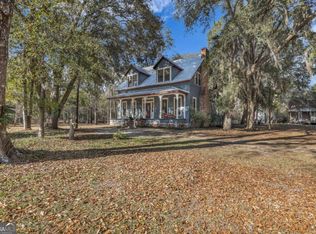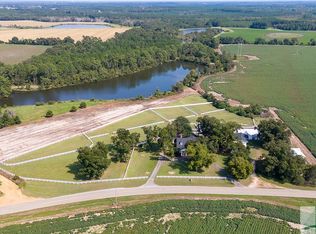Situated on approximately 37 acres with a 4-acre pond, this custom-built home offers space, luxury, and impressive storage. Inside, enjoy a 2-story foyer, formal dining, hardwood floors, and detailed trim throughout. The living room features a fireplace, built-ins, and soaring ceilings. The chef’s kitchen boasts a 6-burner gas stove with griddle, pot filler, double ovens, butler’s pantry, and a cozy breakfast area with its own fireplace. The grand owner’s suite includes a fireplace, private balcony overlooking the saltwater pool, double closets, dual baths, and an exercise room. Each guest bedroom has a private en-suite. A third-story retreat is ideal for a study or game room. Outdoor living shines with an alfresco kitchen, sunny patio, and pool. A 2,000 SF powered workshop can become a guest house. Enjoy breathtaking sunsets over the pond and peaceful birdwatching. 10 minutes to I-16, 20 to Statesboro, 30 to Statesboro—ask about additional acreage to create your dream family compound!
For sale
Price cut: $200K (12/10)
$1,550,000
19410 169 Highway, Claxton, GA 30417
3beds
5,588sqft
Est.:
Single Family Residence
Built in 2008
36.92 Acres Lot
$-- Zestimate®
$277/sqft
$-- HOA
What's special
Soaring ceilingsSunny patioHardwood floorsDual bathsCozy breakfast areaAlfresco kitchenDouble closets
- 217 days |
- 356 |
- 15 |
Zillow last checked: 8 hours ago
Listing updated: December 10, 2025 at 09:57am
Listed by:
Debra W. Smoak 912-596-5152,
Better Homes and Gardens Real,
Steffany P. Farmer 912-484-5552,
Better Homes and Gardens Real
Source: Hive MLS,MLS#: SA330785 Originating MLS: Savannah Multi-List Corporation
Originating MLS: Savannah Multi-List Corporation
Tour with a local agent
Facts & features
Interior
Bedrooms & bathrooms
- Bedrooms: 3
- Bathrooms: 6
- Full bathrooms: 4
- 1/2 bathrooms: 2
Heating
- Central, Natural Gas, Heat Pump
Cooling
- Central Air, Electric
Appliances
- Included: Some Gas Appliances, Double Oven, Dishwasher, Electric Water Heater, Microwave, Some Commercial Grade, Refrigerator
- Laundry: Laundry Room, Washer Hookup, Dryer Hookup
Features
- Attic, Breakfast Bar, Built-in Features, Breakfast Area, Ceiling Fan(s), Double Vanity, Entrance Foyer, Elevator, Gourmet Kitchen, High Ceilings, Jetted Tub, Kitchen Island, Primary Suite, Pantry, Recessed Lighting, Split Bedrooms, Separate Shower, Upper Level Primary, Fireplace
- Windows: Double Pane Windows
- Attic: Walk-In
- Has fireplace: Yes
- Fireplace features: Electric, Family Room, Gas, Kitchen, Master Bedroom
- Common walls with other units/homes: No Common Walls
Interior area
- Total interior livable area: 5,588 sqft
Video & virtual tour
Property
Parking
- Total spaces: 3
- Parking features: Attached, Garage, Garage Door Opener, Kitchen Level, Rear/Side/Off Street
- Garage spaces: 3
Features
- Patio & porch: Covered, Patio, Porch, Balcony, Front Porch, Terrace
- Exterior features: Balcony, Courtyard, Dock, Fire Pit, Gas Grill, Outdoor Grill, Irrigation System
- Pool features: In Ground
- Fencing: Decorative,Metal,Yard Fenced
- Has view: Yes
- View description: Pond, Trees/Woods
- Has water view: Yes
- Water view: Pond
Lot
- Size: 36.92 Acres
- Features: Sprinkler System
Details
- Additional structures: Outbuilding, Storage, Workshop
- Parcel number: 023003
- Zoning: 007
- Zoning description: Single Family
- Special conditions: Standard
Construction
Type & style
- Home type: SingleFamily
- Architectural style: Traditional
- Property subtype: Single Family Residence
- Attached to another structure: Yes
Materials
- Stucco
- Foundation: Raised, Slab
- Roof: Metal,Ridge Vents
Condition
- Year built: 2008
Utilities & green energy
- Sewer: Septic Tank
- Water: Private, Well
- Utilities for property: Cable Available, Underground Utilities
Green energy
- Energy efficient items: Insulation, Windows
Community & HOA
HOA
- Has HOA: No
Location
- Region: Claxton
Financial & listing details
- Price per square foot: $277/sqft
- Annual tax amount: $6,056
- Date on market: 5/10/2025
- Cumulative days on market: 217 days
- Listing agreement: Exclusive Right To Sell
- Listing terms: Cash,Conventional
- Inclusions: Alarm-Smoke/Fire, Ceiling Fans, Refrigerator
- Road surface type: Asphalt, Paved
Estimated market value
Not available
Estimated sales range
Not available
Not available
Price history
Price history
| Date | Event | Price |
|---|---|---|
| 12/10/2025 | Price change | $1,550,000-11.4%$277/sqft |
Source: | ||
| 5/12/2025 | Listed for sale | $1,750,000$313/sqft |
Source: | ||
Public tax history
Public tax history
Tax history is unavailable.BuyAbility℠ payment
Est. payment
$9,711/mo
Principal & interest
$7838
Property taxes
$1330
Home insurance
$543
Climate risks
Neighborhood: 30417
Nearby schools
GreatSchools rating
- 3/10Claxton Elementary SchoolGrades: PK-5Distance: 5.1 mi
- 4/10Claxton Middle SchoolGrades: 6-8Distance: 5 mi
- 6/10Claxton High SchoolGrades: 9-12Distance: 4.8 mi
Schools provided by the listing agent
- Elementary: Claxton
- Middle: Claxton
- High: Claxton
Source: Hive MLS. This data may not be complete. We recommend contacting the local school district to confirm school assignments for this home.
- Loading
- Loading





