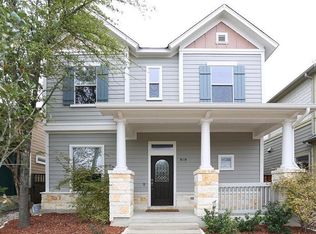Sold on 05/22/25
Price Unknown
1941 Zach Scott St, Austin, TX 78723
3beds
1,970sqft
SingleFamily
Built in 2008
3,441 Square Feet Lot
$878,800 Zestimate®
$--/sqft
$3,663 Estimated rent
Home value
$878,800
$826,000 - $932,000
$3,663/mo
Zestimate® history
Loading...
Owner options
Explore your selling options
What's special
Facing the park/duck pond at Mueller! Enjoy central Austin convenience, miles of trails, playgrounds, farmers market, shopping, dining. Walk to Patterson and Bartholemew Parks (tennis, pools, basketball) SOLAR PANELS, 16 seer HVAC system. Private courtyard, detached garage with alley access. Wood floors.High ceilings, arches, built ins in dining, living, stairwell. Tons of oversized windows provide lovely ambient light. Formal living/formal dining provide options for home offices. Murphy bed conveys!
Facts & features
Interior
Bedrooms & bathrooms
- Bedrooms: 3
- Bathrooms: 3
- Full bathrooms: 2
- 1/2 bathrooms: 1
Heating
- Forced air, Electric, Gas
Cooling
- Central
Appliances
- Included: Dishwasher, Garbage disposal, Microwave, Range / Oven, Washer
Features
- Bookcases
- Flooring: Tile, Hardwood
- Has fireplace: Yes
Interior area
- Total interior livable area: 1,970 sqft
Property
Parking
- Total spaces: 2
- Parking features: Garage - Attached
Features
- Entry level: 1
- Entry location: Entry Steps
- Patio & porch: Porch
- Exterior features: Stone
Lot
- Size: 3,441 sqft
- Features: Level, Interior Lot
- Residential vegetation: Trees(Medium (20 Ft - 40 Ft))
Details
- Parcel number: 731918
Construction
Type & style
- Home type: SingleFamily
Materials
- Foundation: Slab
- Roof: Composition
Condition
- Year built: 2008
Utilities & green energy
- Utilities for property: Natural Gas Connected, Electricity Connected
Community & neighborhood
Location
- Region: Austin
HOA & financial
HOA
- Has HOA: Yes
- HOA fee: $55 monthly
Other
Other facts
- Flooring: Wood, Tile, No Carpet
- Appliances: Dishwasher, Disposal, Microwave, Washer, Gas Water Heater, Stainless Steel Appliance(s), Free-Standing Range
- AssociationYN: true
- FireplaceYN: true
- HeatingYN: true
- Utilities: Natural Gas Connected, Electricity Connected
- CoolingYN: true
- FireplacesTotal: 1
- Roof: Composition
- LotFeatures: Level, Interior Lot
- ElectricOnPropertyYN: True
- EntryLevel: 1
- ConstructionMaterials: HardiPlank Type, Frame/Stone
- CoveredSpaces: 2
- Cooling: Central Air
- PatioAndPorchFeatures: Porch
- CommunityFeatures: Sidewalks
- Heating: Central
- RoomKitchenFeatures: Kitchen Island, Breakfast Bar, Breakfast Area, Open to Family Room, Corian Type Counters
- InteriorFeatures: Bookcases
- RoadFrontageType: Alley
- ExteriorFeatures: Private Yard
- View: See Remarks
- MlsStatus: Pending - Taking Backups
- EntryLocation: Entry Steps
- Vegetation: Trees(Medium (20 Ft - 40 Ft))
Price history
| Date | Event | Price |
|---|---|---|
| 5/22/2025 | Sold | -- |
Source: Agent Provided | ||
| 5/5/2025 | Pending sale | $890,000$452/sqft |
Source: | ||
| 4/28/2025 | Contingent | $890,000$452/sqft |
Source: | ||
| 4/22/2025 | Listed for sale | $890,000+32.8%$452/sqft |
Source: | ||
| 2/7/2024 | Listing removed | -- |
Source: Zillow Rentals | ||
Public tax history
| Year | Property taxes | Tax assessment |
|---|---|---|
| 2025 | -- | $926,365 +10% |
| 2024 | $10,084 +2.1% | $842,150 +10% |
| 2023 | $9,879 -7.8% | $765,591 +10% |
Find assessor info on the county website
Neighborhood: Mueller
Nearby schools
GreatSchools rating
- 8/10Maplewood Elementary SchoolGrades: PK-5Distance: 0.6 mi
- 9/10Kealing Middle SchoolGrades: 6-8Distance: 1.8 mi
- 9/10Mccallum High SchoolGrades: 9-12Distance: 2.7 mi
Schools provided by the listing agent
- Elementary: Maplewood
- Middle: Kealing
- High: McCallum
- District: Austin ISD
Source: The MLS. This data may not be complete. We recommend contacting the local school district to confirm school assignments for this home.
Get a cash offer in 3 minutes
Find out how much your home could sell for in as little as 3 minutes with a no-obligation cash offer.
Estimated market value
$878,800
Get a cash offer in 3 minutes
Find out how much your home could sell for in as little as 3 minutes with a no-obligation cash offer.
Estimated market value
$878,800
