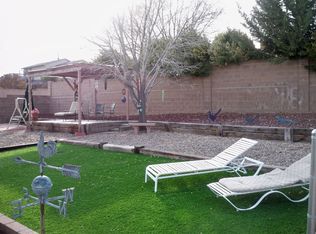Sold
Price Unknown
1941 Whitewater Dr NE, Rio Rancho, NM 87144
3beds
1,867sqft
Single Family Residence
Built in 1990
0.25 Acres Lot
$335,600 Zestimate®
$--/sqft
$2,248 Estimated rent
Home value
$335,600
$302,000 - $373,000
$2,248/mo
Zestimate® history
Loading...
Owner options
Explore your selling options
What's special
NEW CARPET! Paid-off solar panels ensuring low electrical bills. Must See in Growing Rio Rancho!Discover this beautifully maintained home in the sought-after community of River's Edge, ideally situated on a spacious corner lot offering ample parking and potential backyard access. The home boasts a generous living area, a large kitchen with dining space, and a cozy fireplace. The floorplan is designed for comfort, highlighted by a sizable master bedroom and bathroom suite. Abundant natural light fills the interior, complemented by stunning mountain views from the front.This home is a must-see with added features including paid-off solar panels ensuring low electrical bills. Recent upgrades include new piping in 2022, roof approximately 6years old, and updated stucco exterior front.
Zillow last checked: 8 hours ago
Listing updated: December 19, 2024 at 10:09am
Listed by:
Rachel Ann Hernandez 505-459-8373,
RE/MAX ELEVATE
Bought with:
Kaylee Purcell, REC20220673
Coldwell Banker Legacy
Source: SWMLS,MLS#: 1067449
Facts & features
Interior
Bedrooms & bathrooms
- Bedrooms: 3
- Bathrooms: 2
- Full bathrooms: 2
Primary bedroom
- Level: Main
- Area: 180
- Dimensions: 12 x 15
Bedroom 2
- Level: Main
- Area: 100
- Dimensions: 10 x 10
Bedroom 3
- Level: Main
- Area: 110
- Dimensions: 11 x 10
Dining room
- Level: Main
- Area: 204
- Dimensions: 17 x 12
Kitchen
- Level: Main
- Area: 190
- Dimensions: 19 x 10
Living room
- Level: Main
- Area: 384
- Dimensions: 16 x 24
Heating
- Central, Forced Air
Cooling
- Refrigerated
Appliances
- Included: Dishwasher, Refrigerator
- Laundry: Washer Hookup, Dryer Hookup, ElectricDryer Hookup
Features
- Ceiling Fan(s), Dual Sinks, Garden Tub/Roman Tub, Main Level Primary, Skylights
- Flooring: Carpet, Tile
- Windows: Double Pane Windows, Insulated Windows, Skylight(s)
- Has basement: No
- Number of fireplaces: 1
- Fireplace features: Wood Burning
Interior area
- Total structure area: 1,867
- Total interior livable area: 1,867 sqft
Property
Parking
- Total spaces: 2
- Parking features: Attached, Garage, Garage Door Opener
- Attached garage spaces: 2
Features
- Levels: One
- Stories: 1
- Patio & porch: Covered, Patio
- Exterior features: Private Yard
Lot
- Size: 0.25 Acres
- Features: Corner Lot, Landscaped
Details
- Additional structures: Shed(s)
- Parcel number: R103433
- Zoning description: R-1
Construction
Type & style
- Home type: SingleFamily
- Property subtype: Single Family Residence
Materials
- Stucco
- Roof: Pitched,Shingle
Condition
- Resale
- New construction: No
- Year built: 1990
Details
- Builder name: Amrep
Utilities & green energy
- Electric: Net Meter
- Sewer: Public Sewer
- Water: Public
- Utilities for property: Electricity Connected, Natural Gas Connected, Sewer Connected, Water Connected
Green energy
- Energy generation: Solar
Community & neighborhood
Location
- Region: Rio Rancho
Other
Other facts
- Listing terms: Cash,Conventional,FHA,VA Loan
Price history
| Date | Event | Price |
|---|---|---|
| 12/18/2024 | Sold | -- |
Source: | ||
| 11/8/2024 | Pending sale | $340,000$182/sqft |
Source: | ||
| 11/4/2024 | Price change | $340,000-4.2%$182/sqft |
Source: | ||
| 9/16/2024 | Price change | $355,000-1.4%$190/sqft |
Source: | ||
| 9/2/2024 | Listed for sale | $360,000$193/sqft |
Source: | ||
Public tax history
| Year | Property taxes | Tax assessment |
|---|---|---|
| 2025 | $3,828 +81.7% | $109,699 +87.7% |
| 2024 | $2,107 +2.6% | $58,450 +3% |
| 2023 | $2,052 +1.9% | $56,748 +3% |
Find assessor info on the county website
Neighborhood: River's Edge
Nearby schools
GreatSchools rating
- 7/10Enchanted Hills Elementary SchoolGrades: K-5Distance: 1.9 mi
- 8/10Mountain View Middle SchoolGrades: 6-8Distance: 2.4 mi
- 7/10V Sue Cleveland High SchoolGrades: 9-12Distance: 3 mi
Get a cash offer in 3 minutes
Find out how much your home could sell for in as little as 3 minutes with a no-obligation cash offer.
Estimated market value$335,600
Get a cash offer in 3 minutes
Find out how much your home could sell for in as little as 3 minutes with a no-obligation cash offer.
Estimated market value
$335,600
