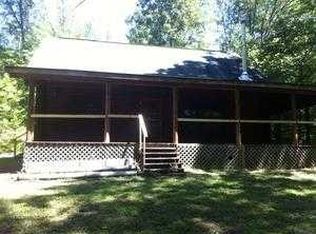Site of original "Friendship Cabin Hotel". 2-story over walkout basement built on same footprint. High ridge top setting w/long range views in all directions. Very private 8.69 acs. GR cath clg, stone wood burning fireplace, pine floors, ample windows. Great kitchen w/loads of cabinets. Large loft, 2 BRS joined by bath w/tiled jacuzzi & sky light. Wood burning furnace. You'll feel like you're on vacation gazing over the hills from large covered deck or back screened porch. 2-C built-in garage.
This property is off market, which means it's not currently listed for sale or rent on Zillow. This may be different from what's available on other websites or public sources.
