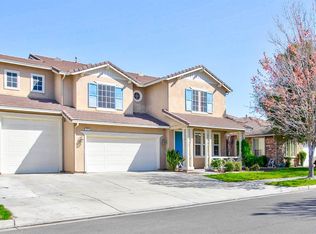Life in northern Turlock has never been so good! This large home is ready and waiting for a new owner's touch. A downstairs master bedroom with an extra downstairs bed and full bath make this home unique and accessible. It has new paint inside and out, a 3-car tandem garage, and newer laminate flooring in the main parts of the home. The open layout mean the sky is the limit on what you can accomplish and design in this home. Walking distance to schools and minutes from the freeway.
This property is off market, which means it's not currently listed for sale or rent on Zillow. This may be different from what's available on other websites or public sources.
