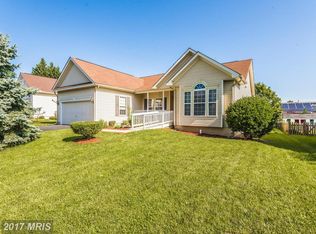Enjoy living inside and out! Charming rancher, minutes to Wegman's, open concept floor plan with wonderful screen porch overlooking private back yard garden. Tall ceilings. Bright and airy. Wood floors. Big kitchen. Big bedrooms. 1st floor laundry. CLEAN as a whistle. Unfinished basement, perfect for storage, or ready for your finishing touches. Nothing to do but move right in and make it yours!
This property is off market, which means it's not currently listed for sale or rent on Zillow. This may be different from what's available on other websites or public sources.


