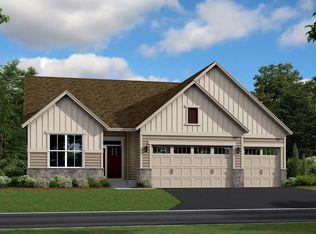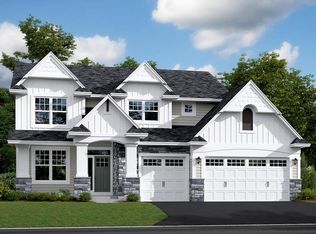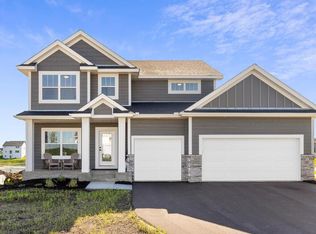Closed
$675,000
1941 Tamarack Rd, Carver, MN 55315
5beds
4,588sqft
Single Family Residence
Built in 2025
9,583.2 Square Feet Lot
$678,100 Zestimate®
$147/sqft
$4,013 Estimated rent
Home value
$678,100
$644,000 - $712,000
$4,013/mo
Zestimate® history
Loading...
Owner options
Explore your selling options
What's special
This home is available for an October closing date! Discover the Itasca floorplan at Timber Creek, offering 5 bedrooms, 3 bathrooms, and a flexible design tailored for modern living—all just 2 minutes from Highway 212 and 14 minutes from I-494, with an elementary school within walking distance. The main level features a gourmet kitchen with white cabinetry, quartz countertops, stainless steel appliances, a walk-in pantry, and a stylish tile backsplash. A cozy great room with a gas-stone fireplace creates a welcoming atmosphere, while two versatile rooms provide ideal spaces for home offices, studies, or a guest suite with an adjacent ¾ bath. Upstairs, a spacious loft adds extra living space and the luxurious primary suite includes a freestanding bathtub and a walk-in tiled serenity shower. A large laundry room with a utility sink enhances daily convenience, and the unfinished walkout lower level offers room to grow.
Zillow last checked: 8 hours ago
Listing updated: November 17, 2025 at 10:43am
Listed by:
Lisa M Hokkanen 612-816-2435,
Lennar Sales Corp
Bought with:
Lisa M Hokkanen
Lennar Sales Corp
Source: NorthstarMLS as distributed by MLS GRID,MLS#: 6751587
Facts & features
Interior
Bedrooms & bathrooms
- Bedrooms: 5
- Bathrooms: 3
- Full bathrooms: 2
- 3/4 bathrooms: 1
Bedroom 1
- Level: Upper
- Area: 210 Square Feet
- Dimensions: 15x14
Bedroom 2
- Level: Upper
- Area: 132 Square Feet
- Dimensions: 12x11
Bedroom 3
- Level: Upper
- Area: 132 Square Feet
- Dimensions: 12x11
Bedroom 4
- Level: Upper
- Area: 143 Square Feet
- Dimensions: 13x11
Bedroom 5
- Level: Main
- Area: 121 Square Feet
- Dimensions: 11x11
Dining room
- Level: Main
- Area: 143 Square Feet
- Dimensions: 13x11
Dining room
- Level: Main
- Area: 143 Square Feet
- Dimensions: 13x11
Family room
- Level: Main
- Area: 210 Square Feet
- Dimensions: 15x14
Informal dining room
- Level: Main
- Area: 140 Square Feet
- Dimensions: 14x10
Kitchen
- Level: Main
- Area: 182 Square Feet
- Dimensions: 14x13
Loft
- Level: Upper
- Area: 156 Square Feet
- Dimensions: 13x12
Study
- Level: Main
- Area: 143 Square Feet
- Dimensions: 13x11
Heating
- Forced Air, Fireplace(s)
Cooling
- Central Air
Appliances
- Included: Air-To-Air Exchanger, Cooktop, Dishwasher, Disposal, Exhaust Fan, Humidifier, Microwave, Refrigerator, Stainless Steel Appliance(s), Tankless Water Heater, Wall Oven
Features
- Basement: Egress Window(s),Unfinished,Walk-Out Access
- Number of fireplaces: 1
- Fireplace features: Family Room, Gas, Stone
Interior area
- Total structure area: 4,588
- Total interior livable area: 4,588 sqft
- Finished area above ground: 3,078
- Finished area below ground: 0
Property
Parking
- Total spaces: 6
- Parking features: Attached, Asphalt, Garage Door Opener
- Attached garage spaces: 3
- Uncovered spaces: 3
Accessibility
- Accessibility features: None
Features
- Levels: Two
- Stories: 2
- Patio & porch: Porch
Lot
- Size: 9,583 sqft
- Features: Sod Included in Price
Details
- Foundation area: 1510
- Parcel number: 204540160
- Zoning description: Residential-Single Family
Construction
Type & style
- Home type: SingleFamily
- Property subtype: Single Family Residence
Materials
- Brick/Stone, Engineered Wood
- Roof: Age 8 Years or Less,Asphalt
Condition
- Age of Property: 0
- New construction: Yes
- Year built: 2025
Details
- Builder name: LENNAR
Utilities & green energy
- Electric: 200+ Amp Service
- Gas: Natural Gas
- Sewer: City Sewer/Connected
- Water: City Water/Connected
Community & neighborhood
Location
- Region: Carver
- Subdivision: Timber Creek
HOA & financial
HOA
- Has HOA: No
Other
Other facts
- Available date: 10/10/2025
- Road surface type: Paved
Price history
| Date | Event | Price |
|---|---|---|
| 10/13/2025 | Sold | $675,000-2.4%$147/sqft |
Source: | ||
| 7/22/2025 | Pending sale | $691,740-0.1%$151/sqft |
Source: | ||
| 7/20/2025 | Price change | $692,740+0.1%$151/sqft |
Source: | ||
| 5/28/2025 | Listed for sale | $691,740$151/sqft |
Source: | ||
Public tax history
Tax history is unavailable.
Neighborhood: 55315
Nearby schools
GreatSchools rating
- 7/10Carver Elementary SchoolGrades: K-5Distance: 0.6 mi
- 9/10Chaska High SchoolGrades: 8-12Distance: 4.9 mi
- 8/10Pioneer Ridge Middle SchoolGrades: 6-8Distance: 5.2 mi
Get a cash offer in 3 minutes
Find out how much your home could sell for in as little as 3 minutes with a no-obligation cash offer.
Estimated market value
$678,100
Get a cash offer in 3 minutes
Find out how much your home could sell for in as little as 3 minutes with a no-obligation cash offer.
Estimated market value
$678,100


