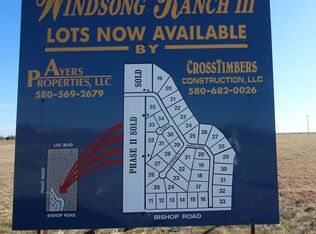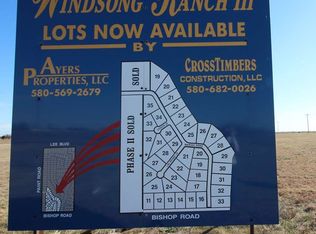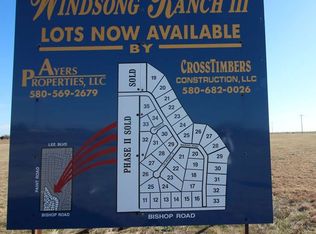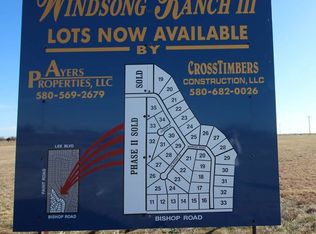Sold
$370,000
1941 SW Mariah Rd, Cache, OK 73527
4beds
3baths
2,400sqft
Single Family Residence
Built in 2014
1.7 Acres Lot
$405,300 Zestimate®
$154/sqft
$2,137 Estimated rent
Home value
$405,300
$340,000 - $478,000
$2,137/mo
Zestimate® history
Loading...
Owner options
Explore your selling options
What's special
Tony Capuccio with Capuccio Dream Homes Realty is the property specialist regarding this home. TO VIEW THIS HOME OR DEAL DIRECTLY WITH THE LISTING BROKER CALL OR TEXT TONY AT 580-585-2337 or e-mail tony@tonysdreamhomes.com Welcome home to this custom built, exceptional, one owner home in Windsong Estates! Secluded rural secluded setting on 1.7 acres with open country views is just a short drive SW of Lawton yet located in popular Cache School District. Desirable M-1-L floor plan with a blend of stylish finishes including rock arch entry porch; plantation shutters; soaring 9-10' ceilings; spacious rooms; archways; lots of can lighting and much more and includes 4 bedrooms , 3 full baths, formal dining plus dinette and oversized 3 car garage with 1/2 bath. (30% larger than most garages).. The kitchen is open to the living room and is truly a chef's delight, complete with stainless steel appliances including double convection ovens; a bonanza of raised staggered cabinetry and gorgeous granite countertop space to include a large kitchen island ideal for meal preparation and casual dining. Easy to clean rectangular plank tile flows throughout the heart of the home. The Oversized pantry also doubles as a safe room to provide sanctuary from volatile Oklahoma thunderstorms. The Massive primary suite boasts a sensational bath retreat featuring a spacious walk-in closet with ample storage space for organization and accessibility; a vast walk-in rain shower with glass wall accent; jetted tub to unwind in after a long day and dual vanities. This home has an abundance of closet and storage space including several linen closets and large mudroom complete with built-in bench and storage. Exit the living room to find an. Extended back patio with pergola designed for entertaining and includes an outdoor kitchen plus kegerator. Sturdy Metal roof for longevity. Two HVAC systems - One replaced 2.5 ton HVAC in June 2023. This home is jam-packed with all the elements of modern living and is just missing YOU to enjoy them!
Zillow last checked: 8 hours ago
Listing updated: December 12, 2024 at 10:16am
Listed by:
ANTHONY CAPUCCIO 580-585-2337,
CAPUCCIO DREAM HOMES REALTY
Bought with:
Brianna Chappelle
Next Home Tri-Covenant Realty
Source: Lawton BOR,MLS#: 166706
Facts & features
Interior
Bedrooms & bathrooms
- Bedrooms: 4
- Bathrooms: 3
Dining room
- Features: Formal Dining
Kitchen
- Features: Kitchen/Dining
Heating
- Fireplace(s), Central, Heat Pump
Cooling
- Central-Electric, Heat Pump, Ceiling Fan(s)
Appliances
- Included: Electric, Cooktop, Double Oven, Vent Hood, Microwave, Dishwasher, Electric Water Heater
- Laundry: Washer Hookup, Dryer Hookup, Utility Room
Features
- Kitchen Island, Walk-In Closet(s), 8-Ft.+ Ceiling, Granite Counters, One Living Area
- Flooring: Carpet, Ceramic Tile
- Doors: Storm Door(s)
- Windows: Window Coverings
- Attic: Floored
- Has fireplace: Yes
- Fireplace features: Electric
Interior area
- Total structure area: 2,400
- Total interior livable area: 2,400 sqft
Property
Parking
- Total spaces: 3
- Parking features: Auto Garage Door Opener, Garage Door Opener, Garage Faces Side
- Garage spaces: 3
Features
- Levels: One
- Patio & porch: Covered Patio, Covered Porch
- Exterior features: Outdoor Kitchen
- Has spa: Yes
- Spa features: Whirlpool
- Fencing: None
Lot
- Size: 1.70 Acres
- Features: Corner Lot
Details
- Additional structures: Storm Cellar
- Parcel number: 01N13W042971000030021
Construction
Type & style
- Home type: SingleFamily
- Property subtype: Single Family Residence
Materials
- Brick Veneer
- Foundation: Slab
- Roof: Metal
Condition
- Original
- New construction: No
- Year built: 2014
Utilities & green energy
- Electric: Cotton Electric
- Gas: None
- Sewer: Aeration Septic
- Water: Rural District, Water District: CCRW #4
Community & neighborhood
Security
- Security features: Safe Room
Location
- Region: Cache
Other
Other facts
- Price range: $370K - $370K
- Listing terms: Cash,Conventional,FHA,VA Loan
Price history
| Date | Event | Price |
|---|---|---|
| 12/12/2024 | Sold | $370,000-1.2%$154/sqft |
Source: Lawton BOR #166706 Report a problem | ||
| 11/12/2024 | Contingent | $374,500$156/sqft |
Source: Lawton BOR #166706 Report a problem | ||
| 10/28/2024 | Price change | $374,500-1.3%$156/sqft |
Source: Lawton BOR #166706 Report a problem | ||
| 7/30/2024 | Listed for sale | $379,500+1707.1%$158/sqft |
Source: Lawton BOR #166706 Report a problem | ||
| 5/16/2013 | Sold | $21,000$9/sqft |
Source: Public Record Report a problem | ||
Public tax history
| Year | Property taxes | Tax assessment |
|---|---|---|
| 2024 | -- | $34,710 +8.1% |
| 2023 | -- | $32,095 +3% |
| 2022 | -- | $31,160 +3% |
Find assessor info on the county website
Neighborhood: 73527
Nearby schools
GreatSchools rating
- 6/10Cache Primary Elementary SchoolGrades: PK-4Distance: 3.8 mi
- 7/10Cache Middle SchoolGrades: 5-8Distance: 4 mi
- 7/10Cache High SchoolGrades: 9-12Distance: 3.9 mi
Schools provided by the listing agent
- Elementary: Cache
- Middle: Cache
- High: Cache Sr Hi
Source: Lawton BOR. This data may not be complete. We recommend contacting the local school district to confirm school assignments for this home.
Get pre-qualified for a loan
At Zillow Home Loans, we can pre-qualify you in as little as 5 minutes with no impact to your credit score.An equal housing lender. NMLS #10287.



