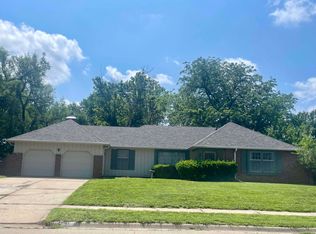Lg corner, fenced lot in well sought after Briarwood. Remodeled Multi-split with gleaming wd flrs, 2 main floor lvg areas, super FR w/all brick FP which opens to a dynamite kit w/granite Counter tops & subway tile bksplash & ceramic floors, stainLess Stv,DW & awesome venthood...all newer. TWO mstr suites with gorgeous new baths + another new full ba w/contempory flair. Super newer fenced yd w/patio, stone firepit area, shed/playhouse. Newer roof, breaker box. Bsmt partitioned & rocked, plumbed for bar.
This property is off market, which means it's not currently listed for sale or rent on Zillow. This may be different from what's available on other websites or public sources.

