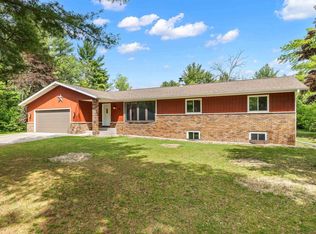Closed
$434,250
1941 RIDGEWOOD COURT, Plover, WI 54467
3beds
2,843sqft
Single Family Residence
Built in 1985
0.76 Acres Lot
$460,700 Zestimate®
$153/sqft
$2,267 Estimated rent
Home value
$460,700
$401,000 - $530,000
$2,267/mo
Zestimate® history
Loading...
Owner options
Explore your selling options
What's special
Tranquility base does indeed exist, here at 1941 Ridgewood Ct. This wonderfully stunning home boasts of features too numerous to mention and offers nearly 3000 square feet of tasteful, practical living space. Open concept kitchen with granite counter tops, new soft close cabinets and drawers, and 8' center island adjoins the primary living room. Adjacent dinette leads to large sunroom/family room featuring a wall of windows, southern exposure and convenient access to maintenance free metal deck. An ideal setup for entertaining, family gatherings, etc. Master suite with walk-in closet, remodeled bath featuring new sink & cabinets, ADA walk-in shower and in floor heat. 2 additional bedrooms (one with laundry hookups), full bath, and spacious entry way area complete this amazing main level.,Finished basement provides for two more inviting living areas, electric fireplace and beautiful third bath with walk-in steam shower and in floor heat! 2 zone furnace with April Air, plenty of storage, and commercial grade carpet. Exterior continues the list of impressive details with new vinyl siding in 2021. Metal roof, copper gutters with heating coils, new concrete driveway in 2021, and 4 zone irrigation system. Back yard is completely fenced in and provides 3 storage buildings, one that is heated. The back yard oasis is its own nature park and provides for an escape rarely found in town. Manicured flower beds and illuminated pathways adorn this spectacular display of gardening. Attached garage has both heat and A/C. The amenities of this home simply don't stop. A truly fabulous property in a league of its own. Call to schedule a private showing.
Zillow last checked: 8 hours ago
Listing updated: February 27, 2025 at 03:54am
Listed by:
MIKE WILLIAMS Phone:715-340-0641,
RE/MAX Central
Bought with:
The Steve Lane Sales Team
Source: WIREX MLS,MLS#: 22404762 Originating MLS: Central WI Board of REALTORS
Originating MLS: Central WI Board of REALTORS
Facts & features
Interior
Bedrooms & bathrooms
- Bedrooms: 3
- Bathrooms: 3
- Full bathrooms: 3
- Main level bedrooms: 3
Primary bedroom
- Level: Main
- Area: 169
- Dimensions: 13 x 13
Bedroom 2
- Level: Main
- Area: 130
- Dimensions: 13 x 10
Bedroom 3
- Level: Main
- Area: 110
- Dimensions: 11 x 10
Bathroom
- Features: Master Bedroom Bath
Family room
- Level: Main
- Area: 464
- Dimensions: 29 x 16
Kitchen
- Level: Main
- Area: 196
- Dimensions: 14 x 14
Living room
- Level: Main
- Area: 260
- Dimensions: 26 x 10
Heating
- Natural Gas, Forced Air
Cooling
- Central Air
Appliances
- Included: Refrigerator, Range/Oven, Dishwasher, Washer, Dryer, Water Softener
Features
- Ceiling Fan(s), Cathedral/vaulted ceiling, Walk-In Closet(s), High Speed Internet
- Flooring: Carpet, Vinyl, Tile
- Windows: Window Coverings, Skylight(s)
- Basement: Partially Finished,Full,Block
Interior area
- Total structure area: 2,843
- Total interior livable area: 2,843 sqft
- Finished area above ground: 1,943
- Finished area below ground: 900
Property
Parking
- Total spaces: 2
- Parking features: 2 Car, Attached, Heated Garage, Garage Door Opener
- Attached garage spaces: 2
Features
- Levels: One
- Stories: 1
- Patio & porch: Deck
- Exterior features: Irrigation system
- Fencing: Fenced Yard
Lot
- Size: 0.76 Acres
Details
- Additional structures: Storage
- Parcel number: 1736107
- Zoning: Residential
- Special conditions: Arms Length
Construction
Type & style
- Home type: SingleFamily
- Architectural style: Ranch
- Property subtype: Single Family Residence
Materials
- Vinyl Siding
- Roof: Metal
Condition
- 21+ Years
- New construction: No
- Year built: 1985
Utilities & green energy
- Sewer: Public Sewer
- Water: Public
- Utilities for property: Cable Available
Community & neighborhood
Security
- Security features: Smoke Detector(s)
Location
- Region: Plover
- Municipality: Plover
Other
Other facts
- Listing terms: Arms Length Sale
Price history
| Date | Event | Price |
|---|---|---|
| 2/27/2025 | Sold | $434,250-3.5%$153/sqft |
Source: | ||
| 1/27/2025 | Contingent | $449,900$158/sqft |
Source: | ||
| 12/1/2024 | Listed for sale | $449,900$158/sqft |
Source: | ||
| 11/2/2024 | Contingent | $449,900$158/sqft |
Source: | ||
| 10/25/2024 | Price change | $449,900-3%$158/sqft |
Source: | ||
Public tax history
| Year | Property taxes | Tax assessment |
|---|---|---|
| 2024 | $4,898 +4% | $285,500 |
| 2023 | $4,708 +1.6% | $285,500 |
| 2022 | $4,634 +12.1% | $285,500 +63.4% |
Find assessor info on the county website
Neighborhood: 54467
Nearby schools
GreatSchools rating
- 6/10Roosevelt IdeaGrades: K-6Distance: 0.7 mi
- 5/10Benjamin Franklin Junior High SchoolGrades: 7-9Distance: 2.7 mi
- 4/10Stevens Point Area Senior High SchoolGrades: 10-12Distance: 5.5 mi
Schools provided by the listing agent
- Middle: Ben Franklin
- High: Stevens Point
- District: Stevens Point
Source: WIREX MLS. This data may not be complete. We recommend contacting the local school district to confirm school assignments for this home.
Get pre-qualified for a loan
At Zillow Home Loans, we can pre-qualify you in as little as 5 minutes with no impact to your credit score.An equal housing lender. NMLS #10287.
