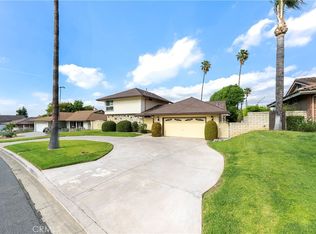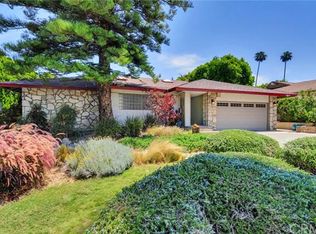Beautiful, single story pool home in highly desirable area of Corona! It has been fully remodeled with too many upgrades to list! Enter through a brand new door to the concept of open living. Open living room, open family room and open space in the backyard! The house has new dual pane windows, and new sliding doors. The kitchen has brand new shaker cabinets, quartz counter tops, a large, beautiful kitchen island and brand new stainless steel appliances. A double sided fireplace opens to the living room and family room. New flooring throughout the house with plush, new carpet in the bedrooms. Spacious bedrooms with new ceiling fans and closet doors. The master bedroom has dual closets and a relaxing bathroom with a new toilet, vanity and bathroom fixtures. Both bathrooms have been completely remodeled and have custom glass doors and new tile. The property has plenty of parking space with a horse shoe driveway with two car garage and space for an RV/boat parking behind the gates. Enter the spacious backyard to an amazing view of the old golf course and a refinished pool with all new tile. The backyard has plenty of privacy and is perfect for family gatherings or friendly gatherings. Perfectly located near shopping, schools and parks. Conveniently located near the 91 FWY and close to Orange County. This one is move in ready and turnkey! Don't miss this one!
This property is off market, which means it's not currently listed for sale or rent on Zillow. This may be different from what's available on other websites or public sources.

