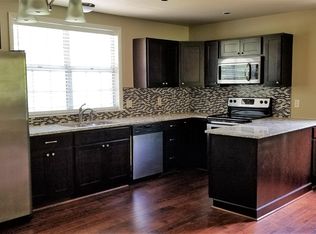Closed
$435,000
1941 Old Lebanon Dirt Rd, Mount Juliet, TN 37122
4beds
2,520sqft
Single Family Residence, Residential
Built in 1975
3.12 Acres Lot
$485,800 Zestimate®
$173/sqft
$3,107 Estimated rent
Home value
$485,800
$457,000 - $520,000
$3,107/mo
Zestimate® history
Loading...
Owner options
Explore your selling options
What's special
This home is on 3+ acres & surrounded by numerous trees. It has 4 bedrooms & 2 baths, with a bedroom, bathroom and living area in the walk-out basement. There is a large wrap-around deck facing beautiful trees. Lots of updates completed (see list). The basement is finished, the kitchen has granite countertops & a beautiful tile backsplash, & bathrooms have been updated. There is a fireplace in the upstairs living area, & a wood burning cooktop stove in the basement. Outside, there is a barn and a new chicken coop, & at the northern edge of the property, there is a beautiful, tranquil creek. The home is centrally located to Mt. Juliet and Hermitage, a 10-minute drive from The Providence Marketplace in Mt. Juliet, a 15-minute drive to BNA.
Zillow last checked: 8 hours ago
Listing updated: May 01, 2023 at 06:42am
Listing Provided by:
William Johnson 615-420-0417,
eXp Realty,
Paul Coy 615-425-1983,
eXp Realty
Bought with:
Paul Coy, 345037
eXp Realty
William Johnson, 330494
eXp Realty
Source: RealTracs MLS as distributed by MLS GRID,MLS#: 2500808
Facts & features
Interior
Bedrooms & bathrooms
- Bedrooms: 4
- Bathrooms: 2
- Full bathrooms: 2
- Main level bedrooms: 3
Bedroom 1
- Area: 143 Square Feet
- Dimensions: 11x13
Bedroom 2
- Area: 110 Square Feet
- Dimensions: 10x11
Bedroom 3
- Area: 80 Square Feet
- Dimensions: 8x10
Bedroom 4
- Features: Bath
- Level: Bath
- Area: 190 Square Feet
- Dimensions: 19x10
Bonus room
- Features: Basement Level
- Level: Basement Level
- Area: 546 Square Feet
- Dimensions: 26x21
Kitchen
- Features: Eat-in Kitchen
- Level: Eat-in Kitchen
- Area: 216 Square Feet
- Dimensions: 18x12
Living room
- Area: 208 Square Feet
- Dimensions: 16x13
Heating
- Electric
Cooling
- Central Air
Appliances
- Included: Dishwasher, Microwave, Refrigerator, Electric Oven, Electric Range
Features
- Ceiling Fan(s), Extra Closets, Primary Bedroom Main Floor
- Flooring: Carpet, Concrete, Laminate
- Basement: Finished
- Number of fireplaces: 1
- Fireplace features: Living Room
Interior area
- Total structure area: 2,520
- Total interior livable area: 2,520 sqft
- Finished area above ground: 1,260
- Finished area below ground: 1,260
Property
Parking
- Total spaces: 6
- Parking features: Attached, Asphalt
- Carport spaces: 2
- Uncovered spaces: 4
Features
- Levels: Two
- Stories: 1
- Patio & porch: Deck
Lot
- Size: 3.12 Acres
- Features: Sloped
Details
- Parcel number: 073 04001 000
- Special conditions: Standard
Construction
Type & style
- Home type: SingleFamily
- Property subtype: Single Family Residence, Residential
Materials
- Brick
- Roof: Shingle
Condition
- New construction: No
- Year built: 1975
Utilities & green energy
- Sewer: Septic Tank
- Water: Public
- Utilities for property: Electricity Available, Water Available
Community & neighborhood
Location
- Region: Mount Juliet
- Subdivision: None
Price history
| Date | Event | Price |
|---|---|---|
| 5/1/2023 | Sold | $435,000-3.3%$173/sqft |
Source: | ||
| 4/2/2023 | Pending sale | $450,000$179/sqft |
Source: | ||
| 3/28/2023 | Price change | $450,000-5.3%$179/sqft |
Source: | ||
| 3/22/2023 | Listed for sale | $475,000+20%$188/sqft |
Source: | ||
| 11/8/2022 | Sold | $395,900+4.2%$157/sqft |
Source: | ||
Public tax history
| Year | Property taxes | Tax assessment |
|---|---|---|
| 2024 | $766 | $37,950 |
| 2023 | $766 | $37,950 |
| 2022 | $766 | $37,950 |
Find assessor info on the county website
Neighborhood: 37122
Nearby schools
GreatSchools rating
- 7/10Springdale Elementary SchoolGrades: PK-5Distance: 1.9 mi
- 7/10Mt. Juliet Middle SchoolGrades: 6-8Distance: 3 mi
- 8/10Green Hill High SchoolGrades: 9-12Distance: 2.4 mi
Schools provided by the listing agent
- Elementary: Springdale Elementary School
- Middle: West Wilson Middle School
- High: Mt. Juliet High School
Source: RealTracs MLS as distributed by MLS GRID. This data may not be complete. We recommend contacting the local school district to confirm school assignments for this home.
Get a cash offer in 3 minutes
Find out how much your home could sell for in as little as 3 minutes with a no-obligation cash offer.
Estimated market value$485,800
Get a cash offer in 3 minutes
Find out how much your home could sell for in as little as 3 minutes with a no-obligation cash offer.
Estimated market value
$485,800
