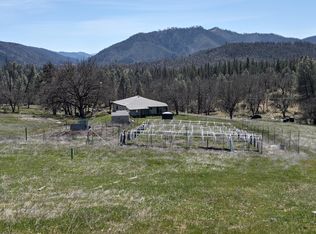Sold for $320,000
$320,000
1941 Farmer Ranch Rd, Hayfork, CA 96041
3beds
2,100sqft
Farm, Single Family Residence
Built in 1988
19.99 Acres Lot
$322,400 Zestimate®
$152/sqft
$2,057 Estimated rent
Home value
$322,400
Estimated sales range
Not available
$2,057/mo
Zestimate® history
Loading...
Owner options
Explore your selling options
What's special
CUSTOM 2-STORY HOME ON 20 GENTLE ACRES. A beautiful custom home made up of three bedrooms and 2 bathrooms sits on 20 gentle to rolling acres with nearly end of the road privacy. Enter the home to a soaring vaulted ceiling living room with warm wood throughout. The spacious kitchen features tile counters, lots of storage and a breakfast bar, along with all appliances. The dining room has wood wainscoting and a built in side buffet. Off of the living room is where you will find a great bonus room with direct deck access, which could serve as a 4th bedroom or guest space. Main level bathroom is all tile with tub, with a wall of cabinets just outside for linens and/or pantry storage. Upstairs is a large built in desk and bookshelves for your home office, along with 2 bedrooms plus the primary suite, with large vanity room and walk-in closet. Back entry of home is through a good sized laundry/utility room with even more storage. Two-car detached garage is finished with workshop area, and a bonus room attached. The gorgeous acreage is gentle enough for easy future development and usable enough for any type of livestock, and is mostly fenced. Property has power, septic, well (production unknown), and spring water with storage.
Zillow last checked: 8 hours ago
Listing updated: September 08, 2025 at 05:17pm
Listed by:
Angela Riggs (530)510-1849,
North State Realty
Bought with:
Allicia Adair, 02086414
North State Realty
Source: Trinity County AOR,MLS#: 2112564
Facts & features
Interior
Bedrooms & bathrooms
- Bedrooms: 3
- Bathrooms: 2
- Full bathrooms: 2
Heating
- Diesel/oil Space Heater, Wood Stove
Cooling
- None
Appliances
- Included: Dishwasher, Microwave, Refrigerator, Oven/Range
- Laundry: Washer Hookup
Features
- Vaulted Ceiling(s), Walk-in Closet(s), Ceiling Fan(s), Countertops: Tile
- Flooring: Flooring: Wood, Flooring: Tile
- Windows: Window Coverings
- Basement: None
- Fireplace features: Wood Stove
Interior area
- Total structure area: 2,100
- Total interior livable area: 2,100 sqft
Property
Parking
- Total spaces: 2
- Parking features: Detached, Remote Opener
- Garage spaces: 2
Features
- Levels: Two
- Stories: 2
- Patio & porch: Deck(s) Uncovered
- Exterior features: Rain Gutters, Garden
- Fencing: Partial
- Has view: Yes
- View description: Mountain(s)
Lot
- Size: 19.99 Acres
- Features: Borders BLM, Landscape- Partial, Trees
Details
- Additional structures: Outbuilding, Work Shop
- Parcel number: 015410044000
- Zoning description: AF - Agriculture - Forest District
- Horses can be raised: Yes
Construction
Type & style
- Home type: SingleFamily
- Property subtype: Farm, Single Family Residence
Materials
- Wood
- Foundation: Perimeter
- Roof: Metal
Condition
- Year built: 1988
Utilities & green energy
- Electric: Power: Line On Meter, Power Source: City/Municipal
- Sewer: Septic Tank
- Water: Water Source: Secondary, Private
- Utilities for property: Internet: Satellite/Wireless, Legal Access: Yes
Community & neighborhood
Location
- Region: Hayfork
Price history
| Date | Event | Price |
|---|---|---|
| 9/10/2025 | Sold | $320,000-5.6%$152/sqft |
Source: Public Record Report a problem | ||
| 7/16/2025 | Contingent | $339,000$161/sqft |
Source: Trinity County AOR #2112564 Report a problem | ||
| 3/12/2025 | Listed for sale | $339,000+126%$161/sqft |
Source: Trinity County AOR #2112564 Report a problem | ||
| 5/26/2023 | Sold | $150,000-60%$71/sqft |
Source: Public Record Report a problem | ||
| 2/7/2023 | Listing removed | -- |
Source: Trinity County AOR Report a problem | ||
Public tax history
| Year | Property taxes | Tax assessment |
|---|---|---|
| 2024 | $5,344 -33.4% | $479,400 -33.9% |
| 2023 | $8,029 +2.1% | $725,158 +2% |
| 2022 | $7,863 +8.7% | $710,940 +2% |
Find assessor info on the county website
Neighborhood: 96041
Nearby schools
GreatSchools rating
- 6/10Hayfork Valley Elementary SchoolGrades: K-8Distance: 4.3 mi
- 8/10Hayfork High SchoolGrades: 9-12Distance: 3.8 mi
Schools provided by the listing agent
- Elementary: Hayfork
- High: Hayfork
Source: Trinity County AOR. This data may not be complete. We recommend contacting the local school district to confirm school assignments for this home.
Get pre-qualified for a loan
At Zillow Home Loans, we can pre-qualify you in as little as 5 minutes with no impact to your credit score.An equal housing lender. NMLS #10287.
