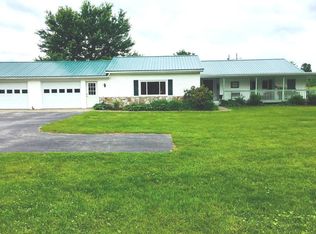Beautiful treelined driveway w/board fence leads you to your home in the country for private swims in your crystal clear pond. Peaceful scenery looking onto beautiful woods for hiking, hunting, atv. Several areas to entertain either large deck or patio. Choose where to relax with two masonry fireplaces both with woodburning stove inserts-family room or living room. Rolling fields for horses, gardens or outdoor sports. Neutral colors thruout this 4BR brick ranch. Kitchen with glass tiled backsplash, stainless appliances, separate dining room with bay window, first floor master w/bath. Large living room with french doors opening onto 20x20 deck. Basement offers oversized family room with bar/kitchenette, glass faced cabinetry. Mudroom opens to tiled patio 20X30. Private bedroom w/french doors opens to its own patio. Live and enjoy Views from every window-exceptional! Tranquil living every day!
This property is off market, which means it's not currently listed for sale or rent on Zillow. This may be different from what's available on other websites or public sources.
