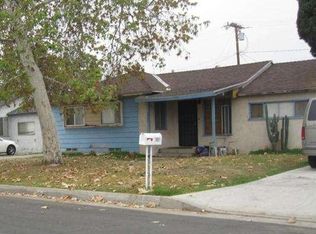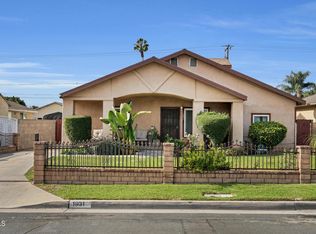Sold for $735,000 on 07/03/24
Listing Provided by:
Adam Bray-Ali DRE #01859026 626-449-5222,
Coldwell Banker Realty
Bought with: Keller Williams Pacific Estate
$735,000
1941 Earlington Ave, Duarte, CA 91010
2beds
802sqft
Single Family Residence
Built in 1949
6,395 Square Feet Lot
$718,400 Zestimate®
$916/sqft
$2,521 Estimated rent
Home value
$718,400
$647,000 - $797,000
$2,521/mo
Zestimate® history
Loading...
Owner options
Explore your selling options
What's special
1941 Earlington Avenue in Duarte is a move-in ready 2 bedroom, 1 bath home with 802 square feet on a spacious lot of 6,395 square feet. On the market for the first time in many years, the home has numerous updates including Central HVAC, gleaming hardwood floors, updated kitchen, bathroom and electrical systems. Originally built in 1949, the home is well maintained and was recently used as a rental home with good results. The large backyard is fully fenced and provides a wonderful place for gatherings, pets and enjoying the outdoors. There is ample space for future expansion of the home or the building of an ADU for additional living space or rental income. Duarte enjoys many amenities including excellent rail service with the Foothill Goldline Metro station .8 miles away, the world renowned City of Hope hospital, restaurants and services as well as proximity to two major highways (the 210 and 605). Prior to listing, the sellers completed a restoration of the original wood floors, a complete interior repaint and replacement of many light fixtures. The home is in turnkey condition and ready to welcome you as a new homeowner. Standard sale.
Zillow last checked: 8 hours ago
Listing updated: June 04, 2025 at 10:21am
Listing Provided by:
Adam Bray-Ali DRE #01859026 626-449-5222,
Coldwell Banker Realty
Bought with:
Francisco Arroyo, DRE #01931880
Keller Williams Pacific Estate
Remoun Said, DRE #01427142
Keller Williams Pacific Estate
Source: CRMLS,MLS#: P1-17607 Originating MLS: California Regional MLS (Ventura & Pasadena-Foothills AORs)
Originating MLS: California Regional MLS (Ventura & Pasadena-Foothills AORs)
Facts & features
Interior
Bedrooms & bathrooms
- Bedrooms: 2
- Bathrooms: 1
- Full bathrooms: 1
- Main level bathrooms: 1
Bathroom
- Features: Tub Shower
Kitchen
- Features: Stone Counters
Heating
- Central
Cooling
- Central Air, Wall/Window Unit(s)
Appliances
- Laundry: Washer Hookup, Gas Dryer Hookup, Outside
Features
- Flooring: Wood
- Windows: Double Pane Windows
- Has fireplace: No
- Fireplace features: None
- Common walls with other units/homes: No Common Walls
Interior area
- Total interior livable area: 802 sqft
Property
Parking
- Total spaces: 3
- Parking features: Concrete, Driveway Level, Door-Single, Garage, Garage Door Opener, Off Street
- Attached garage spaces: 1
- Uncovered spaces: 2
Accessibility
- Accessibility features: No Stairs
Features
- Levels: One
- Stories: 1
- Patio & porch: None
- Pool features: None
- Spa features: None
- Has view: Yes
- View description: None
Lot
- Size: 6,395 sqft
- Dimensions: 54 wide by 119 depth
- Features: Front Yard, Lawn, Sprinklers Timer
Details
- Parcel number: 8531003004
- Zoning: DUR16500*
- Special conditions: Standard
Construction
Type & style
- Home type: SingleFamily
- Architectural style: Ranch
- Property subtype: Single Family Residence
Materials
- Stucco
- Roof: Asphalt
Condition
- Updated/Remodeled,Turnkey
- New construction: No
- Year built: 1949
Utilities & green energy
- Electric: 220 Volts
- Sewer: Public Sewer
- Water: Public
- Utilities for property: Electricity Connected, Natural Gas Connected, Sewer Connected, Water Connected, Overhead Utilities
Community & neighborhood
Security
- Security features: Carbon Monoxide Detector(s), Smoke Detector(s)
Community
- Community features: Storm Drain(s), Suburban
Location
- Region: Duarte
- Subdivision: Not Applicable
Other
Other facts
- Listing terms: Cash,Cash to New Loan,Conventional,FHA,VA Loan
- Road surface type: Paved
Price history
| Date | Event | Price |
|---|---|---|
| 7/3/2024 | Sold | $735,000+22.5%$916/sqft |
Source: | ||
| 5/28/2024 | Contingent | $599,900$748/sqft |
Source: | ||
| 5/10/2024 | Listed for sale | $599,900$748/sqft |
Source: | ||
Public tax history
| Year | Property taxes | Tax assessment |
|---|---|---|
| 2025 | $9,982 +6% | $735,000 +6% |
| 2024 | $9,420 +321.2% | $693,600 +434.8% |
| 2023 | $2,237 +2.3% | $129,691 +2% |
Find assessor info on the county website
Neighborhood: 91010
Nearby schools
GreatSchools rating
- 5/10Beardslee Dual Language Immersion Academy (Pk-8)Grades: K-8Distance: 0.1 mi
- 6/10Duarte High SchoolGrades: 9-12Distance: 0.7 mi
Get a cash offer in 3 minutes
Find out how much your home could sell for in as little as 3 minutes with a no-obligation cash offer.
Estimated market value
$718,400
Get a cash offer in 3 minutes
Find out how much your home could sell for in as little as 3 minutes with a no-obligation cash offer.
Estimated market value
$718,400

